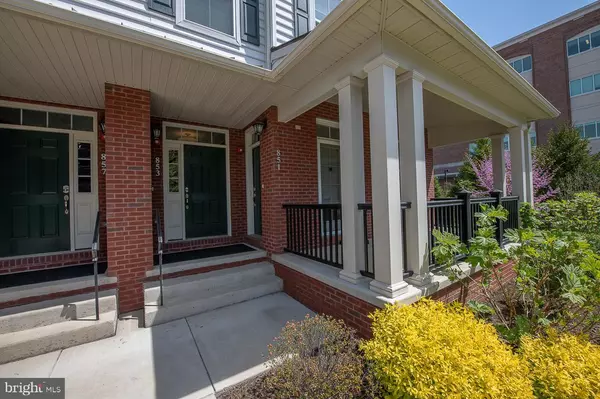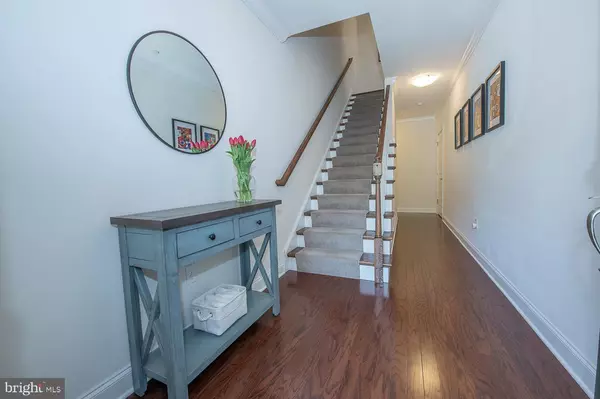For more information regarding the value of a property, please contact us for a free consultation.
Key Details
Sold Price $664,000
Property Type Townhouse
Sub Type End of Row/Townhouse
Listing Status Sold
Purchase Type For Sale
Square Footage 2,465 sqft
Price per Sqft $269
Subdivision Danley
MLS Listing ID PAMC690434
Sold Date 07/19/21
Style Carriage House
Bedrooms 3
Full Baths 2
Half Baths 1
HOA Fees $265/mo
HOA Y/N Y
Abv Grd Liv Area 2,265
Originating Board BRIGHT
Year Built 2016
Annual Tax Amount $11,786
Tax Year 2020
Lot Size 1,328 Sqft
Acres 0.03
Lot Dimensions x 0.00
Property Description
Welcome to this fabulous Hayden Model end-unit Carriage Home in the popular Danley Community. The Haydens bright, open floor plan features high ceilings and broad windows with lots of natural light, and an inviting foyer that leads to the grand main living level, with kitchen, dining room, living room, private balcony, and half bath. The gourmet kitchen has a peninsula island, built-in butler's pantry, walk-in pantry, beautiful granite countertops, and stainless steel appliances. The upper level has an impressive owners suite with huge walk-in custom closets and beautiful en suite bath, 2 additional bedrooms with walk-in closets, laundry, hall bath, and tons of closets and storage space. The lower level includes the mudroom, utility room, and 1-car attached garage. This home's many upgrades include oak hardwood floors, recessed lighting and ceiling fans, upgraded cabinetry, upgraded granite and tile, extensive millwork, built-in bookcases in the living room, custom closet systems, upgraded KitchenAid appliances, walk-in pantry, custom blinds and blackout shades, plus rough-in for a future elevator!A pocket park with trellis, seating, and barbeque facilities provides Danley residence the perfect spot for outdoor entertaining. There is also plenty guest parking. Enjoy maintenance-free living in the heart of downtown Bryn Mawr. Walk to parks, restaurants, shops, schools and the commuter train.
Location
State PA
County Montgomery
Area Lower Merion Twp (10640)
Zoning MDR2
Rooms
Other Rooms Living Room, Dining Room, Primary Bedroom, Bedroom 2, Bedroom 3, Kitchen, Foyer, Laundry, Mud Room, Storage Room, Primary Bathroom, Full Bath, Half Bath
Basement Partial
Interior
Interior Features Built-Ins, Carpet, Crown Moldings, Floor Plan - Open, Kitchen - Island, Pantry, Primary Bath(s), Recessed Lighting, Stall Shower, Tub Shower, Walk-in Closet(s), Wood Floors, Ceiling Fan(s), Efficiency, Kitchen - Efficiency, Upgraded Countertops, Window Treatments
Hot Water Natural Gas
Heating Forced Air
Cooling Central A/C
Equipment Built-In Microwave, Dishwasher, Dryer, Energy Efficient Appliances, Oven/Range - Gas, Refrigerator, Stainless Steel Appliances, Washer - Front Loading
Fireplace N
Window Features Low-E
Appliance Built-In Microwave, Dishwasher, Dryer, Energy Efficient Appliances, Oven/Range - Gas, Refrigerator, Stainless Steel Appliances, Washer - Front Loading
Heat Source Natural Gas
Laundry Upper Floor
Exterior
Parking Features Basement Garage, Garage - Rear Entry, Inside Access
Garage Spaces 2.0
Water Access N
Accessibility None
Attached Garage 1
Total Parking Spaces 2
Garage Y
Building
Story 4
Sewer Public Sewer
Water Public
Architectural Style Carriage House
Level or Stories 4
Additional Building Above Grade, Below Grade
New Construction N
Schools
School District Lower Merion
Others
Pets Allowed Y
HOA Fee Include Common Area Maintenance,Snow Removal
Senior Community No
Tax ID 40-00-44496-145
Ownership Fee Simple
SqFt Source Assessor
Special Listing Condition Standard
Pets Allowed Breed Restrictions, Number Limit
Read Less Info
Want to know what your home might be worth? Contact us for a FREE valuation!

Our team is ready to help you sell your home for the highest possible price ASAP

Bought with Lisa M Callinan • Long & Foster Real Estate, Inc.
Get More Information




