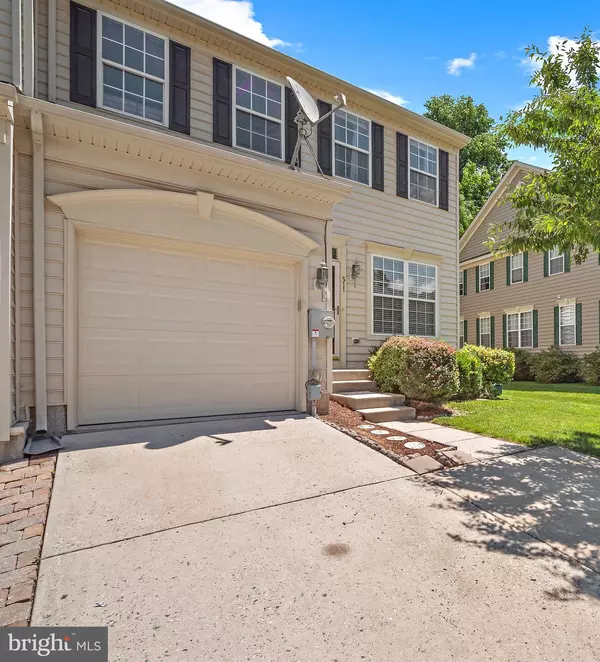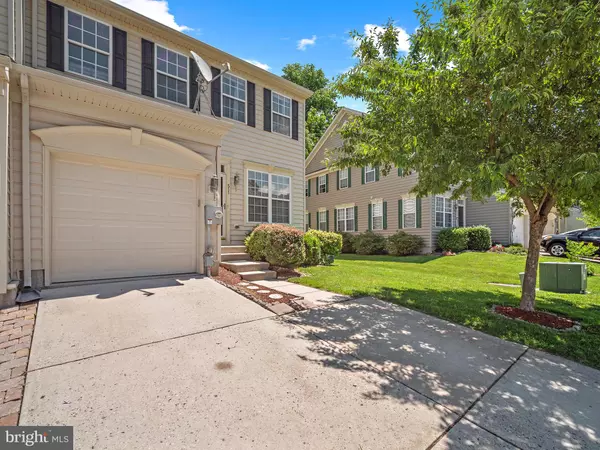For more information regarding the value of a property, please contact us for a free consultation.
Key Details
Sold Price $265,000
Property Type Townhouse
Sub Type End of Row/Townhouse
Listing Status Sold
Purchase Type For Sale
Square Footage 2,629 sqft
Price per Sqft $100
Subdivision Frenchtown Crossing
MLS Listing ID MDCC2000078
Sold Date 08/31/21
Style Traditional
Bedrooms 3
Full Baths 2
Half Baths 1
HOA Fees $43/mo
HOA Y/N Y
Abv Grd Liv Area 1,948
Originating Board BRIGHT
Year Built 2008
Annual Tax Amount $3,396
Tax Year 2020
Lot Size 3,412 Sqft
Acres 0.08
Property Description
Back on Market! Buyers Financing Fell Through. Their loss is your gain.
What a wonderful home! This lovely well maintained end of group large (rear and side bump outs) garage town home does not feel like a town home once you're inside. You'll be wowed from the moment you enter the front door.
Your front living space flows into your dining area and expands into a large eat in kitchen. This kitchen is a chefs dream with plenty of 42" cabinets, stainless appliances and a large pantry. Exit the kitchen through sliders to your rear yard backing to trees for privacy or head into the bonus great room for family enjoyment or friendly entertainment.
A wide staircase leads you to spacious secondary bedrooms with unexpected closet space and a large primary suite boasting vaulted ceilings, large walk in closet and luxury bath with soaking tub and separate shower . As you head to the basement you'll pass the powder room, separate laundry room and garage entrance.
In the basement you'll find a spacious rec room with fireplace and plenty of room for storage or to finish. There's even a 3 piece plumbing rough in to add a full bath.
The owners have purchased and moved into their new home. Quick Settlement is available.
Location
State MD
County Cecil
Zoning R2
Rooms
Other Rooms Living Room, Dining Room, Primary Bedroom, Bedroom 2, Bedroom 3, Kitchen, Family Room, Recreation Room, Bathroom 1, Primary Bathroom
Basement Full, Improved, Interior Access, Heated
Interior
Interior Features Ceiling Fan(s), Combination Dining/Living, Family Room Off Kitchen, Floor Plan - Open, Kitchen - Eat-In, Pantry, Primary Bath(s), Recessed Lighting, Soaking Tub, Walk-in Closet(s)
Hot Water Propane
Heating Forced Air
Cooling Central A/C
Fireplaces Number 1
Fireplaces Type Gas/Propane, Mantel(s)
Equipment Built-In Microwave, Dishwasher, Disposal, Oven/Range - Electric, Refrigerator, Stainless Steel Appliances, Water Heater
Fireplace Y
Appliance Built-In Microwave, Dishwasher, Disposal, Oven/Range - Electric, Refrigerator, Stainless Steel Appliances, Water Heater
Heat Source Propane - Leased
Laundry Hookup
Exterior
Parking Features Garage - Front Entry
Garage Spaces 1.0
Water Access N
Accessibility None
Attached Garage 1
Total Parking Spaces 1
Garage Y
Building
Story 3
Sewer Public Sewer
Water Public
Architectural Style Traditional
Level or Stories 3
Additional Building Above Grade, Below Grade
New Construction N
Schools
School District Cecil County Public Schools
Others
Senior Community No
Tax ID 0807056680
Ownership Fee Simple
SqFt Source Assessor
Acceptable Financing Cash, Conventional, FHA, VA, Other
Horse Property N
Listing Terms Cash, Conventional, FHA, VA, Other
Financing Cash,Conventional,FHA,VA,Other
Special Listing Condition Standard
Read Less Info
Want to know what your home might be worth? Contact us for a FREE valuation!

Our team is ready to help you sell your home for the highest possible price ASAP

Bought with Thomas Wimmer • RE/MAX Components
Get More Information




