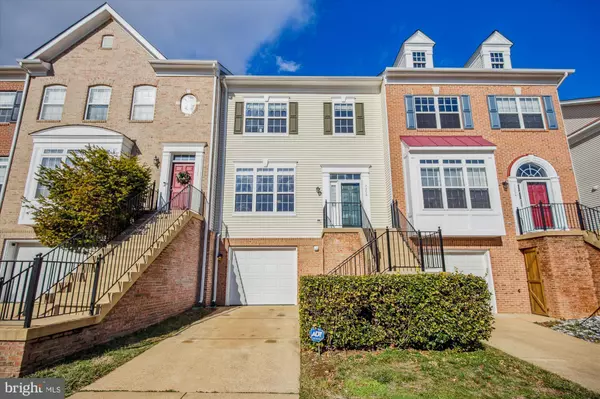For more information regarding the value of a property, please contact us for a free consultation.
Key Details
Sold Price $650,000
Property Type Townhouse
Sub Type Interior Row/Townhouse
Listing Status Sold
Purchase Type For Sale
Square Footage 2,502 sqft
Price per Sqft $259
Subdivision Townes Of Manchester Woods
MLS Listing ID VAFX2108966
Sold Date 02/28/23
Style Colonial
Bedrooms 3
Full Baths 2
Half Baths 1
HOA Fees $85/mo
HOA Y/N Y
Abv Grd Liv Area 2,040
Originating Board BRIGHT
Year Built 2001
Annual Tax Amount $6,676
Tax Year 2022
Lot Size 1,804 Sqft
Acres 0.04
Property Description
Wonderfully remodeled 3-bedroom, 3+ bath, Towns of Manchester Woods townhome with garage! Spacious open floor plan featuring a sun-filled living room and formal dining room with all new wide plank hardwood floorings throughout the main level. A great remodeled eat-in kitchen with large center island, top of the line appliances, quartz counter tops, an abundance of custom cabinets and counter space, and a cozy family room with gas fireplace. The second floor offers three very spacious bedrooms including the primary suite featuring vaulted ceiling, sitting area, large walk-in closet, and a full bath with double vanity, soaking tub, and separate shower. The walkout lower level offers a finished family room with a rough-in for an additional bath, access to the one car garage with an additional storage room, and sliding glass doors that walk out to a partially fenced in patio. There is plenty of visitor parking. Convenient commute. Close to I-395 & I-495, Franconia-Springfield metro and bus line. Springfield Town Center offering a wide selection of shops and restaurants. Near parks and trails. Minutes to DC, Pentagon, Amazon HQ2, Crystal city, Old Town, Ft. Belvoir, and National Harbor. Move-in Condition! Prime Location! Do not miss this wonderful home!
Location
State VA
County Fairfax
Zoning 304
Rooms
Basement Daylight, Full, Drain, Garage Access, Fully Finished, Heated, Outside Entrance, Rough Bath Plumb, Walkout Level, Windows
Interior
Interior Features Breakfast Area, Dining Area, Family Room Off Kitchen, Floor Plan - Open, Kitchen - Island, Kitchen - Table Space, Upgraded Countertops, Walk-in Closet(s), Window Treatments, Wood Floors
Hot Water Natural Gas
Heating Forced Air
Cooling Central A/C
Flooring Hardwood, Wood
Fireplaces Number 1
Equipment Dishwasher, Disposal, Dryer, Exhaust Fan, Icemaker, Microwave, Built-In Microwave, Refrigerator, Washer, Oven/Range - Gas
Appliance Dishwasher, Disposal, Dryer, Exhaust Fan, Icemaker, Microwave, Built-In Microwave, Refrigerator, Washer, Oven/Range - Gas
Heat Source Natural Gas
Laundry Has Laundry, Dryer In Unit, Basement, Washer In Unit
Exterior
Garage Additional Storage Area, Garage - Front Entry, Garage Door Opener, Inside Access
Garage Spaces 2.0
Waterfront N
Water Access N
Accessibility Other
Attached Garage 1
Total Parking Spaces 2
Garage Y
Building
Story 3
Foundation Other
Sewer Public Sewer
Water Public
Architectural Style Colonial
Level or Stories 3
Additional Building Above Grade, Below Grade
New Construction N
Schools
School District Fairfax County Public Schools
Others
HOA Fee Include Common Area Maintenance,Management,Snow Removal,Trash
Senior Community No
Tax ID 0903 16 0041
Ownership Fee Simple
SqFt Source Assessor
Special Listing Condition Standard
Read Less Info
Want to know what your home might be worth? Contact us for a FREE valuation!

Our team is ready to help you sell your home for the highest possible price ASAP

Bought with Jaya Amratlal Tawney • Pearson Smith Realty, LLC
Get More Information




