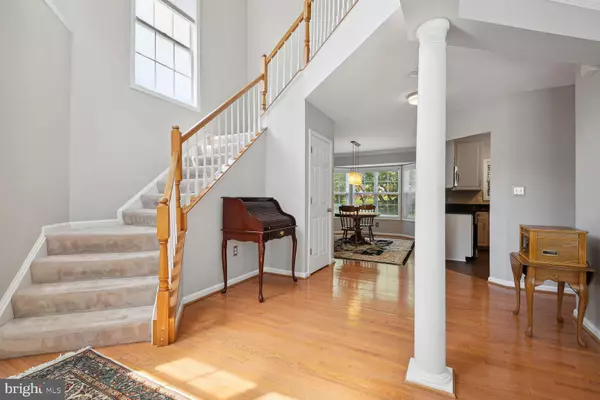For more information regarding the value of a property, please contact us for a free consultation.
Key Details
Sold Price $650,000
Property Type Single Family Home
Sub Type Detached
Listing Status Sold
Purchase Type For Sale
Square Footage 2,764 sqft
Price per Sqft $235
Subdivision Roseberry
MLS Listing ID VAPW2054966
Sold Date 08/30/23
Style Colonial
Bedrooms 4
Full Baths 2
Half Baths 1
HOA Fees $51/qua
HOA Y/N Y
Abv Grd Liv Area 2,164
Originating Board BRIGHT
Year Built 1998
Annual Tax Amount $6,304
Tax Year 2022
Lot Size 0.261 Acres
Acres 0.26
Property Description
Back on the market! Contract fell through!! Their loss is your gain!!! Spectacular, well-positioned, professionally landscaped, colonial in sought-after premium Roseberry location.
Welcome 2-story foyer entry boasting solid oak hardwood flooring, with additional oak flooring in living room, and formal dining room. Expansive kitchen boasts luxury vinyl plank flooring, as does the adjacent family room with gas fireplace and custom entertainment center open cabinet above fireplace mantel. Gas stove and dishwasher replaced in 2023. Refrigerator in 2021. Built-in microwave 2017. A/C replaced in 2023. Washer and dryer replaced in 2023. Roof replaced in 2014. Carbon monoxide detector, per floor was added in with the house wired-in smoke detectors in 2022. Updated basement with Corning fiberglass insulation fully finished except for utility room. Electrical breaker box, whole house surge suppressor, and smoke and carbon monoxide detectors in 2022. Second floor baths updated.
Living room, dining room, kitchen, family room, primary bedroom, and upper-level hallway freshly painted by professionals.
Custom screened porch with adjoining deck, located off kitchen.
Garage freezer and garage refrigerator do not convey. Area rugs do not convey.
Approximately 1 mile to VRE commuter rail station (with a right turn out of Roseberry subdivision). Minutes from Signal Hill Park and Signal Bay Waterpark.
Location
State VA
County Prince William
Zoning R4
Rooms
Other Rooms Living Room, Dining Room, Primary Bedroom, Bedroom 2, Bedroom 3, Bedroom 4, Kitchen, Family Room, Den, Recreation Room, Screened Porch
Basement Walkout Stairs, Connecting Stairway, Improved, Interior Access, Outside Entrance, Windows
Interior
Interior Features Breakfast Area, Built-Ins, Carpet, Ceiling Fan(s), Chair Railings, Crown Moldings, Family Room Off Kitchen, Floor Plan - Traditional, Formal/Separate Dining Room, Kitchen - Eat-In, Kitchen - Table Space, Primary Bath(s), Recessed Lighting, Walk-in Closet(s), Window Treatments, Wood Floors
Hot Water Natural Gas
Heating Forced Air
Cooling Central A/C, Ceiling Fan(s)
Fireplaces Number 1
Fireplaces Type Gas/Propane, Mantel(s)
Equipment Built-In Microwave, Dishwasher, Disposal, Dryer, Microwave, Oven/Range - Gas, Refrigerator, Washer
Fireplace Y
Window Features Bay/Bow,Double Pane
Appliance Built-In Microwave, Dishwasher, Disposal, Dryer, Microwave, Oven/Range - Gas, Refrigerator, Washer
Heat Source Natural Gas
Laundry Upper Floor
Exterior
Garage Garage - Front Entry
Garage Spaces 2.0
Waterfront N
Water Access N
Accessibility None
Attached Garage 2
Total Parking Spaces 2
Garage Y
Building
Lot Description Backs to Trees, Trees/Wooded
Story 3
Foundation Concrete Perimeter
Sewer Public Sewer
Water Public
Architectural Style Colonial
Level or Stories 3
Additional Building Above Grade, Below Grade
New Construction N
Schools
School District Prince William County Public Schools
Others
Senior Community No
Tax ID 7895-79-0578
Ownership Fee Simple
SqFt Source Assessor
Special Listing Condition Standard
Read Less Info
Want to know what your home might be worth? Contact us for a FREE valuation!

Our team is ready to help you sell your home for the highest possible price ASAP

Bought with Damon A Nicholas • Coldwell Banker Realty
Get More Information




