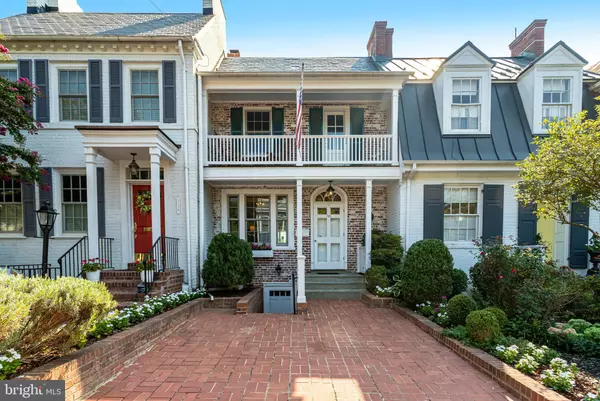For more information regarding the value of a property, please contact us for a free consultation.
Key Details
Sold Price $1,385,000
Property Type Townhouse
Sub Type Interior Row/Townhouse
Listing Status Sold
Purchase Type For Sale
Square Footage 2,395 sqft
Price per Sqft $578
Subdivision Yates Gardens
MLS Listing ID VAAX2027340
Sold Date 10/16/23
Style Colonial
Bedrooms 3
Full Baths 3
Half Baths 1
HOA Y/N N
Abv Grd Liv Area 1,758
Originating Board BRIGHT
Year Built 1940
Annual Tax Amount $11,803
Tax Year 2023
Lot Size 1,890 Sqft
Acres 0.04
Property Description
Located on one of Old Town’s most desired streets, this picturesque home is offered in pristine, move-in condition. From the charming, covered front porch enter into the beautiful and spacious living room with hardwood floors, a gas or woodburning fireplace, and a lovely window seat flanked by built-in bookcases. Enter seamlessly into the formal dining room, where you will discover a tucked-in storage cabinet with a glass front, one of the many unique features of the home. The expanded gourmet kitchen offers a plethora of cabinet storage, granite counters, stainless steel appliances, and peninsula seating. The adjoining family room is a cozy space with a gas fireplace, additional built-ins, and dynamite views out the back of the home. Conveniently located off the kitchen is a deck with stair access to the garden. The primary bedroom is an oasis with a spa-like bath, gas fireplace, walk-in closet, and private balcony overlooking the rooftops. The highlight of the second bedroom is the bed nook with recessed reading lights and direct access to the covered porch, with classic blue painted ceiling, overlooking S. Lee Street. The office on this level is outfitted with floor-to-ceiling built-ins including file storage, bookshelves and two workstations. The skylight floods the room with natural light making it a cheerful workspace. The hall bath has been fully remodeled and includes a custom glass shower door. The lower level includes a family room or third bedroom, sitting room, kitchenette, laundry, and a third full bath. With a front exterior entrance and garden access there are many possibilities for this versatile space. The private back patio and garden showcase lush plantings and a covered seating area. Leave your car in the dedicated driveway parking, a rare find in this quaint town, and walk to the shops and restaurants on King Street or wander to the many parks and trails along the waterfront. This prime location affords easy access to major commuter routes, Metro, Reagan National Airport, Amazon HQ, and Washington, DC.
Location
State VA
County Alexandria City
Zoning RM
Rooms
Other Rooms Living Room, Dining Room, Primary Bedroom, Bedroom 2, Bedroom 3, Kitchen, Family Room, Laundry, Office, Bathroom 2, Bathroom 3, Primary Bathroom
Basement Daylight, Partial, Front Entrance, Fully Finished, Interior Access, Outside Entrance, Walkout Level, Windows
Interior
Interior Features 2nd Kitchen, Built-Ins, Crown Moldings, Family Room Off Kitchen, Formal/Separate Dining Room, Kitchen - Gourmet, Wood Floors
Hot Water Natural Gas
Heating Forced Air
Cooling Central A/C
Flooring Hardwood
Fireplaces Number 3
Equipment Built-In Microwave, Built-In Range, Dishwasher, Disposal, Dryer, Refrigerator, Washer
Fireplace Y
Appliance Built-In Microwave, Built-In Range, Dishwasher, Disposal, Dryer, Refrigerator, Washer
Heat Source Natural Gas
Laundry Lower Floor
Exterior
Garage Spaces 1.0
Waterfront N
Water Access N
Accessibility None
Total Parking Spaces 1
Garage N
Building
Story 3
Foundation Other
Sewer Public Sewer
Water Public
Architectural Style Colonial
Level or Stories 3
Additional Building Above Grade, Below Grade
New Construction N
Schools
Elementary Schools Lyles-Crouch
Middle Schools George Washington
High Schools Alexandria City
School District Alexandria City Public Schools
Others
Senior Community No
Tax ID 12446000
Ownership Fee Simple
SqFt Source Assessor
Special Listing Condition Standard
Read Less Info
Want to know what your home might be worth? Contact us for a FREE valuation!

Our team is ready to help you sell your home for the highest possible price ASAP

Bought with Jennifer Ann Hyatt • Compass
Get More Information




