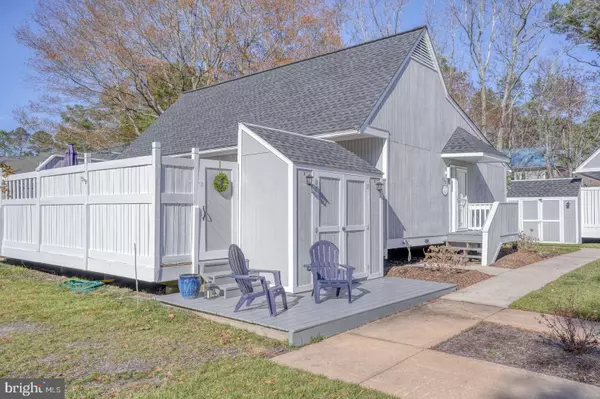For more information regarding the value of a property, please contact us for a free consultation.
Key Details
Sold Price $395,000
Property Type Condo
Sub Type Condo/Co-op
Listing Status Sold
Purchase Type For Sale
Square Footage 750 sqft
Price per Sqft $526
Subdivision Sea Colony West
MLS Listing ID DESU2052340
Sold Date 02/16/24
Style Coastal
Bedrooms 1
Full Baths 1
Condo Fees $1,757/qua
HOA Fees $241/qua
HOA Y/N Y
Abv Grd Liv Area 750
Originating Board BRIGHT
Year Built 1981
Annual Tax Amount $483
Tax Year 2023
Lot Dimensions 0.00 x 0.00
Property Description
One of a kind beautifully decorated open concept property with cathedral ceilings- being sold fully furnished and with contents. Just bring your suitcase and you're all set up to just relax and enjoy! Welcome to 4603 Tie Breaker Ct...this bright and airy recently renovated unit is nestled in a private location- boasting a renovated kitchen and bath, gorgeous wood flooring and warm and welcoming neutral decor. Enjoy your privacy on the extra large and tastefully furnished sundeck- complete with a private outdoor shower. Ample storage space is available for your beach belongings in your personal shed. Be one of the first to tour this amazing beach get-a-way located in Sea Colony-an amenity rich resort community offering exclusive access to a private guarded beach, 12 pools( 2 indoor/10 outdoor ), a world class tennis center with indoor and outdoor courts, state of the art fitness centers, hiking and biking trails, playgrounds, picnic areas, beach shuttles and much much more! 4603 Tie Breaker Ct- your Delaware Beach retreat awaits!
Location
State DE
County Sussex
Area Baltimore Hundred (31001)
Zoning HIGH DENSITY RESIDENTIAL
Rooms
Other Rooms Kitchen, Great Room, Laundry
Main Level Bedrooms 1
Interior
Interior Features Breakfast Area, Ceiling Fan(s), Combination Kitchen/Living, Entry Level Bedroom, Floor Plan - Open, Kitchen - Galley, Window Treatments, Wood Floors, Other
Hot Water Electric
Heating Forced Air
Cooling Central A/C
Flooring Hardwood, Tile/Brick
Equipment Dishwasher, Disposal, Dryer, Oven/Range - Electric, Range Hood, Refrigerator, Washer
Fireplace N
Appliance Dishwasher, Disposal, Dryer, Oven/Range - Electric, Range Hood, Refrigerator, Washer
Heat Source Electric
Exterior
Exterior Feature Deck(s), Patio(s)
Amenities Available Basketball Courts, Beach, Beach Club, Bike Trail, Club House, Common Grounds, Community Center, Convenience Store, Exercise Room, Fitness Center, Hot tub, Jog/Walk Path, Lake, Meeting Room, Pool - Indoor, Pool - Outdoor, Reserved/Assigned Parking, Security, Sauna, Swimming Pool, Tennis - Indoor, Tennis Courts, Tot Lots/Playground, Transportation Service, Water/Lake Privileges
Waterfront N
Water Access Y
View Garden/Lawn, Trees/Woods, Other
Roof Type Architectural Shingle
Accessibility None
Porch Deck(s), Patio(s)
Garage N
Building
Lot Description Landscaping, No Thru Street, Private
Story 1
Foundation Pilings
Sewer Public Sewer
Water Public
Architectural Style Coastal
Level or Stories 1
Additional Building Above Grade, Below Grade
Structure Type Cathedral Ceilings
New Construction N
Schools
School District Indian River
Others
Pets Allowed Y
HOA Fee Include Cable TV,Common Area Maintenance,Bus Service,Ext Bldg Maint,Health Club,High Speed Internet,Insurance,Lawn Care Front,Lawn Care Rear,Lawn Care Side,Lawn Maintenance,Management,Pool(s),Recreation Facility,Reserve Funds,Sauna,Snow Removal,Trash,Water
Senior Community No
Tax ID 134-17.00-52.06-4603
Ownership Condominium
Acceptable Financing Cash, Conventional
Listing Terms Cash, Conventional
Financing Cash,Conventional
Special Listing Condition Standard
Pets Description Case by Case Basis
Read Less Info
Want to know what your home might be worth? Contact us for a FREE valuation!

Our team is ready to help you sell your home for the highest possible price ASAP

Bought with Shannon Leigh Taylor • Long & Foster Real Estate, Inc.
Get More Information




