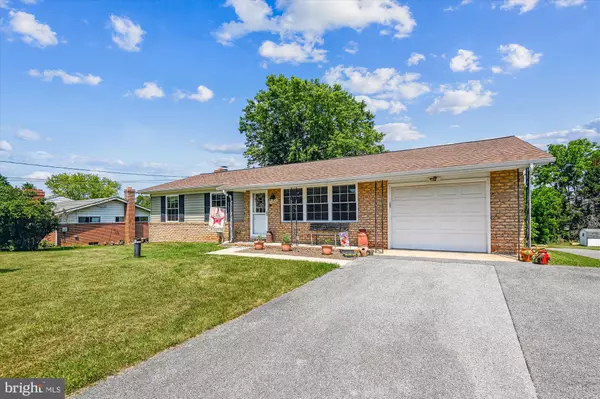For more information regarding the value of a property, please contact us for a free consultation.
Key Details
Sold Price $490,000
Property Type Single Family Home
Sub Type Detached
Listing Status Sold
Purchase Type For Sale
Square Footage 1,961 sqft
Price per Sqft $249
Subdivision Bethel Ridge
MLS Listing ID MDCR2020750
Sold Date 07/31/24
Style Ranch/Rambler
Bedrooms 3
Full Baths 2
Half Baths 1
HOA Y/N N
Abv Grd Liv Area 1,261
Originating Board BRIGHT
Year Built 1971
Annual Tax Amount $3,603
Tax Year 2024
Lot Size 0.659 Acres
Acres 0.66
Property Description
Multiple Offers received - Seller has set an offer deadline of Noon 6/19/24.
Welcome to this delightful 3-bedroom, 2.5-bathroom Rancher nestled in a tranquil neighborhood. Boasting a harmonious blend of comfort, convenience, and style, this home offers the perfect retreat for those seeking suburban serenity without sacrificing modern comforts.
Interior Features:
Upon entering, you are greeted by the warmth of hardwood flooring that flows throughout the main living areas. The open-concept layout seamlessly connects the living room and dining area, creating an inviting space for gatherings and everyday living.
The kitchen is a chef's dream, equipped with sleek appliances, ample cabinetry with pull outs, abundance of counter space and plenty of room for an island or table casual dining. Natural light floods the space, enhancing the welcoming ambiance.
Retreat to the primary bedroom, complete with a private 1/2 bath. Two additional bedrooms offer comfortable accommodations for guests, while a shared full bathroom ensures convenience for all.
Step outside to discover your own private oasis. The sunroom provides the perfect spot for morning coffee or enjoying the picturesque views of the surrounding landscape. Whether entertaining or simply unwinding, the outdoor space is sure to impress.
A one-car attached garage offers convenient parking and additional storage space, while a detached 24 x 32 garage built in 2017 provides ample room for hobbies, workshop space, or storing recreational vehicles.
Additional Highlights:
Cozy up on chilly evenings in the basement with the pellet stove creating a warm and inviting atmosphere throughout the home.
The neighborhood setting offers a sense of community and tranquility, with nearby amenities such as parks, shopping, and dining just a short drive away.
With easy access to major highways and commuter routes, this location ensures seamless connectivity to surrounding areas for work or leisure.
Don't miss the opportunity to make this charming Rancher your own, the previous owner fully remodeled in 2015; roof, siding, windows, kitchen, HVAC, water heater, well pump, sprinkler system plus more! Schedule a showing today and experience the perfect blend of comfort, convenience, and style in a serene neighborhood setting.
Location
State MD
County Carroll
Zoning R-400
Rooms
Other Rooms Living Room, Dining Room, Primary Bedroom, Bedroom 2, Bedroom 3, Kitchen, Family Room, Sun/Florida Room, Laundry, Office, Storage Room, Workshop
Basement Rear Entrance, Sump Pump, Walkout Level, Interior Access, Heated, Improved
Main Level Bedrooms 3
Interior
Interior Features Entry Level Bedroom, Primary Bath(s), Wood Floors, Recessed Lighting, Floor Plan - Traditional, Sprinkler System
Hot Water Electric
Heating Heat Pump(s)
Cooling Central A/C
Flooring Hardwood
Fireplaces Number 1
Fireplaces Type Brick, Other, Flue for Stove
Equipment Dishwasher, Disposal, Icemaker, Oven/Range - Electric, Water Conditioner - Owned, Water Heater - High-Efficiency, Built-In Microwave
Fireplace Y
Window Features Double Pane,Insulated,Screens,Vinyl Clad
Appliance Dishwasher, Disposal, Icemaker, Oven/Range - Electric, Water Conditioner - Owned, Water Heater - High-Efficiency, Built-In Microwave
Heat Source Electric
Laundry Lower Floor
Exterior
Exterior Feature Porch(es)
Parking Features Garage Door Opener
Garage Spaces 3.0
Utilities Available Cable TV Available
Water Access N
View Garden/Lawn, Trees/Woods
Roof Type Shingle
Accessibility None
Porch Porch(es)
Attached Garage 1
Total Parking Spaces 3
Garage Y
Building
Lot Description Backs to Trees, Landscaping
Story 2
Foundation Block
Sewer On Site Septic
Water Well
Architectural Style Ranch/Rambler
Level or Stories 2
Additional Building Above Grade, Below Grade
Structure Type Dry Wall
New Construction N
Schools
Elementary Schools Sandymount
Middle Schools Shiloh
High Schools Westminster
School District Carroll County Public Schools
Others
Senior Community No
Tax ID 0704009681
Ownership Fee Simple
SqFt Source Assessor
Security Features Sprinkler System - Indoor,Carbon Monoxide Detector(s),Smoke Detector
Special Listing Condition Standard
Read Less Info
Want to know what your home might be worth? Contact us for a FREE valuation!

Our team is ready to help you sell your home for the highest possible price ASAP

Bought with Patrick A Hawkins • The KW Collective
Get More Information




