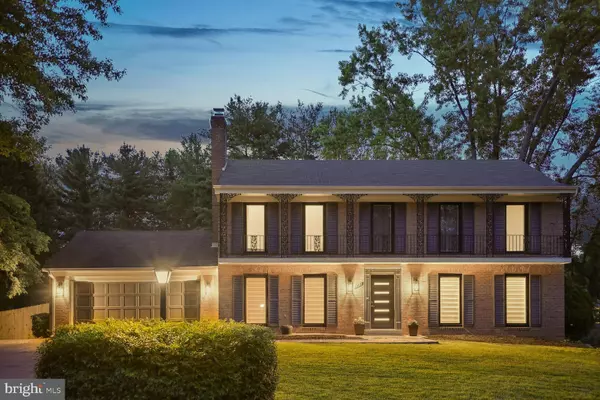For more information regarding the value of a property, please contact us for a free consultation.
Key Details
Sold Price $1,590,000
Property Type Single Family Home
Sub Type Detached
Listing Status Sold
Purchase Type For Sale
Square Footage 4,450 sqft
Price per Sqft $357
Subdivision Lake Normandy Estates
MLS Listing ID MDMC2134980
Sold Date 09/13/24
Style Colonial
Bedrooms 5
Full Baths 3
Half Baths 1
HOA Y/N N
Abv Grd Liv Area 3,600
Originating Board BRIGHT
Year Built 1967
Annual Tax Amount $11,263
Tax Year 2024
Lot Size 0.436 Acres
Acres 0.44
Property Description
A RARE OPPORTUNITY - ABOUT POTOMAC, MD:
Potomac, a suburb of Washington, D.C. enjoys highly rated public schools. Known for its multiple of professional golf courses and parks, living in Potomac offers residents a suburban feel with large number of restaurants, international cuisine, coffee shops, and parks. Easy access to some of the area's best outdoor recreation make Potomac one of the most sough-after area for families, in Washington Metropolitan area.
THE RESIDENCE:
Nestled in the highly sought-after area of Potomac within the Washington Metropolitan Area, this exquisite property offers the essence of luxurious living. Spanning three expansive levels, this home provides ample space for comfortable living and refined entertaining. The carefully designed landscape and hardscape around immense in-ground pool provide a dazzling-inviting outdoor, one to make memories with family and friends, or simply having a romantic evening by this illuminated pool.
As you approach the residence, you’ll notice the completely renovated exterior – project completed during 2022 – highlighting its striking presence in the neighborhood. This part of renovation also included façade paint, new custom-made high efficiency windows installed in 2024. Custom-made window blinds, enhance both the aesthetic and energy efficiency of the home.
Recently undergoing a custom-made and astonishingly comprehensive renovation, this home reflects modern elegance and meticulous craftsmanship. The top and main levels were beautifully renovated in 2021 and 2024, featuring new white oak hardwood floors throughout.
Stepping inside, foyer welcomes you with gleaming hardwood floors and an abundance of natural light streaming through the large, well-placed windows. The main level boasts a gourmet kitchen equipped with high-end appliances, custom cabinetry (top to bottom renovation made during 2024). Sensibly connected to an exhibition kitchen, the formal dining room provides an ideal setting for intimate dinners while quests may relax in adjacent formal living room. The inviting grand room features a cozy fireplace, creating a warm and welcoming atmosphere. A well-appointed powder room complete this level, offering convenience and style.
The upper level is dedicated to relaxation and privacy, featuring a luxurious master suite with a spa-like en-suite bathroom and generous walk-in closets. Three additional bedrooms, each with ample closet space and access to beautifully designed bathrooms (complete renovation made in 2021) , provide comfort and convenience for family and guests.
The lower level, with extra bedroom, another living area and full bathroom received an amazing renovation in 2024, transforming it into a versatile, bright , practical and stylish space for relaxation and entertainment as well as becoming perfect option for home office or in-laws living quarter.
Step outside to the stunning backyard. The beautifully landscaped grounds feature a spacious lounge terrace for entertaining large and intimate gathering, ideal for hosting summer barbecues or evening soirees. The centerpiece of this outdoor haven is the pristine in-ground pool, surrounded by lush gardens and offering a serene retreat from the hustle and bustle of daily life.
This Potomac gem combines elegance, comfort, and modern amenities, making it a perfect home for those seeking the finest in metropolitan living.
Location
State MD
County Montgomery
Zoning R200
Direction South
Rooms
Other Rooms Living Room, Dining Room, Primary Bedroom, Bedroom 2, Bedroom 3, Kitchen, Family Room, Foyer, Bedroom 1, Laundry, Office, Bathroom 2, Bathroom 3, Primary Bathroom, Half Bath
Basement Fully Finished, Walkout Level, Outside Entrance, Daylight, Full, Windows
Interior
Interior Features Breakfast Area, Dining Area, Floor Plan - Traditional, Formal/Separate Dining Room, Kitchen - Gourmet, Kitchen - Eat-In, Kitchen - Table Space, Upgraded Countertops, Wood Floors
Hot Water Natural Gas
Heating Forced Air
Cooling Central A/C
Flooring Solid Hardwood, Luxury Vinyl Plank
Fireplaces Number 1
Equipment Built-In Microwave, Cooktop, Dishwasher, Disposal, Oven - Double, Oven - Wall, Oven/Range - Gas, Range Hood, Refrigerator, Stainless Steel Appliances, Washer - Front Loading, Dryer - Front Loading, Instant Hot Water
Fireplace Y
Window Features Double Pane,Energy Efficient,Screens,Skylights
Appliance Built-In Microwave, Cooktop, Dishwasher, Disposal, Oven - Double, Oven - Wall, Oven/Range - Gas, Range Hood, Refrigerator, Stainless Steel Appliances, Washer - Front Loading, Dryer - Front Loading, Instant Hot Water
Heat Source Natural Gas
Exterior
Garage Garage - Front Entry, Garage Door Opener, Inside Access
Garage Spaces 2.0
Waterfront N
Water Access N
Accessibility 36\"+ wide Halls, >84\" Garage Door, Level Entry - Main
Attached Garage 2
Total Parking Spaces 2
Garage Y
Building
Story 3
Foundation Concrete Perimeter, Slab
Sewer Public Sewer
Water Public
Architectural Style Colonial
Level or Stories 3
Additional Building Above Grade, Below Grade
New Construction N
Schools
Elementary Schools Beverly Farms
Middle Schools Herbert Hoover
High Schools Winston Churchill
School District Montgomery County Public Schools
Others
Senior Community No
Tax ID 161000880583
Ownership Fee Simple
SqFt Source Assessor
Security Features Carbon Monoxide Detector(s),Non-Monitored,Security System,Smoke Detector
Acceptable Financing Conventional, Cash, FHA, VA, Other
Horse Property N
Listing Terms Conventional, Cash, FHA, VA, Other
Financing Conventional,Cash,FHA,VA,Other
Special Listing Condition Standard
Read Less Info
Want to know what your home might be worth? Contact us for a FREE valuation!

Our team is ready to help you sell your home for the highest possible price ASAP

Bought with Erich W Cabe • Compass
Get More Information




