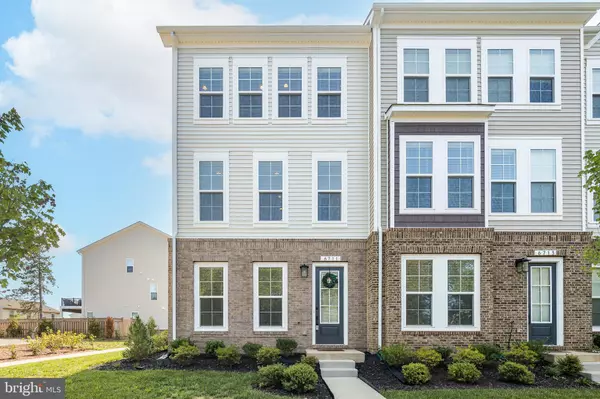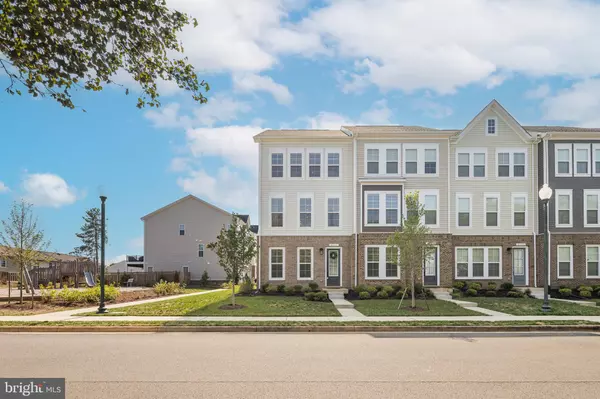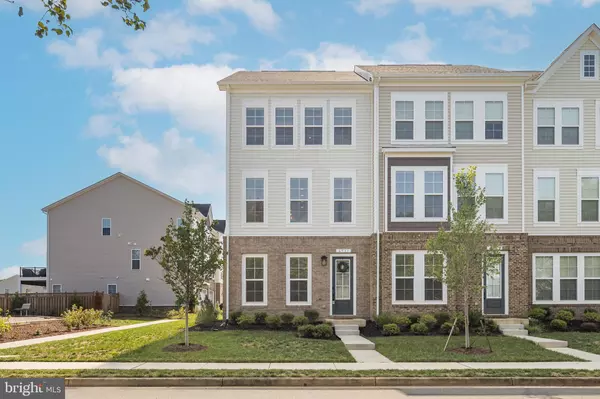For more information regarding the value of a property, please contact us for a free consultation.
Key Details
Sold Price $627,000
Property Type Townhouse
Sub Type Interior Row/Townhouse
Listing Status Sold
Purchase Type For Sale
Square Footage 1,993 sqft
Price per Sqft $314
Subdivision Robinson Village
MLS Listing ID VAPW2078824
Sold Date 09/30/24
Style Craftsman
Bedrooms 3
Full Baths 3
Half Baths 1
HOA Fees $127/mo
HOA Y/N Y
Abv Grd Liv Area 1,609
Originating Board BRIGHT
Year Built 2022
Annual Tax Amount $5,515
Tax Year 2024
Lot Size 3,210 Sqft
Acres 0.07
Lot Dimensions 0.00 x 0.00
Property Description
Spectacular end unit townhome in the highly sought after Robinson Village Community, nestled in the heart of charming downtown Haymarket. This luxurious town home is less than 2 years old, features 1895 finished square feet and shows better than a model home. Lower level features luxury vinyl plank flooring in the rec room, along with a spacious full bathroom with gorgeous ceramic tile. Main level boasts a gourmet, chefs kitchen outfitted with a GE stainless steel appliance package, including gas cooktop, double ovens, a large farmhouse stainless steel sink, quartz countertops and a beautiful glass tile backsplash. The open-concept layout is an entertainer's dream! Dining area with tons of windows and a half bath right off of the kitchen. Fabulous, sun-drenched living area with built-in seating and sliding glass door to oversized no- maintenance Trex deck. Upper lever includes elegant primary bedroom with huge walk in closet. The primary bathroom is a true retreat, featuring a luxury, oversized frameless shower with cultured marble tile extending to the ceiling, dual vanities with quartz countertops. Two additional bedrooms, a hall bathroom and laundry area finish off the upper level. The home is just a short walk from historic Haymarket. The community includes a pool, clubhouse, pickleball/tennis courts and tot lot. Prime commuter location with easy access to Interstate 66. HURRY - this one won't last!
Location
State VA
County Prince William
Zoning B1
Rooms
Other Rooms Living Room, Primary Bedroom, Bedroom 2, Bedroom 3, Kitchen, Recreation Room, Primary Bathroom, Full Bath
Interior
Hot Water Natural Gas
Heating Central
Cooling Central A/C
Equipment Built-In Microwave, Cooktop, Dishwasher, Disposal, Exhaust Fan, Icemaker, Oven - Double, Oven - Wall, Refrigerator, Stainless Steel Appliances
Fireplace N
Appliance Built-In Microwave, Cooktop, Dishwasher, Disposal, Exhaust Fan, Icemaker, Oven - Double, Oven - Wall, Refrigerator, Stainless Steel Appliances
Heat Source Natural Gas
Exterior
Garage Garage - Rear Entry, Garage Door Opener
Garage Spaces 2.0
Amenities Available Pool - Outdoor, Tennis Courts, Tot Lots/Playground
Waterfront N
Water Access N
View Mountain, Scenic Vista
Accessibility 32\"+ wide Doors
Attached Garage 2
Total Parking Spaces 2
Garage Y
Building
Story 3
Foundation Slab
Sewer Public Sewer
Water Public
Architectural Style Craftsman
Level or Stories 3
Additional Building Above Grade, Below Grade
New Construction N
Schools
Elementary Schools Buckland Mills
Middle Schools Ronald Wilson Reagan
High Schools Gainesville
School District Prince William County Public Schools
Others
HOA Fee Include Common Area Maintenance,Pool(s),Reserve Funds,Snow Removal,Trash
Senior Community No
Tax ID 7298-90-7111
Ownership Fee Simple
SqFt Source Assessor
Acceptable Financing Cash, Conventional, FHA, VA
Listing Terms Cash, Conventional, FHA, VA
Financing Cash,Conventional,FHA,VA
Special Listing Condition Standard
Read Less Info
Want to know what your home might be worth? Contact us for a FREE valuation!

Our team is ready to help you sell your home for the highest possible price ASAP

Bought with Lalitha Sivakumar • Redfin Corporation
Get More Information




