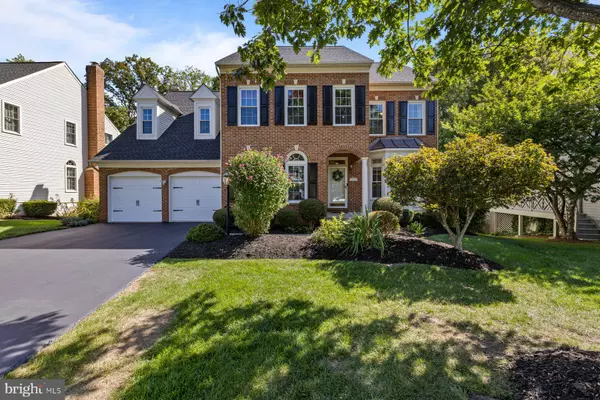For more information regarding the value of a property, please contact us for a free consultation.
Key Details
Sold Price $1,315,000
Property Type Single Family Home
Sub Type Detached
Listing Status Sold
Purchase Type For Sale
Square Footage 4,826 sqft
Price per Sqft $272
Subdivision South Run Forest
MLS Listing ID VAFX2198510
Sold Date 10/07/24
Style Colonial
Bedrooms 5
Full Baths 3
Half Baths 1
HOA Fees $11/ann
HOA Y/N Y
Abv Grd Liv Area 3,326
Originating Board BRIGHT
Year Built 1989
Annual Tax Amount $12,005
Tax Year 2024
Lot Size 0.342 Acres
Acres 0.34
Property Description
Breathtaking 3-Level Home in the Highly Coveted South Run Forest Neighborhood! Prepare to be wowed by this stunning home offering over 4,500 sq ft of luxurious living space, an oversized 2-car garage, and an unbeatable location on a quiet street! From the moment you step into the dramatic 2-story foyer, you’ll be greeted by gleaming wood floors and elegant touches like grand interior columns and a beautiful bay window that floods the living room with natural light. The formal dining room is perfect for hosting gatherings, with its charming chair rail and picturesque views of the surrounding woods. The main-level bonus room is perfect for a home office, den or playroom. The heart of the home is the spacious, chef-inspired kitchen remodeled in 2020 featuring sleek white cabinetry, quartz countertops, stainless steel appliances, double wall ovens, a gas cooktop on the island, and a walk-in pantry. The kitchen is open to the family room with wood-burning fireplace. This space is perfect for entertaining and offers easy access to the expansive Trex deck overlooking your private backyard oasis. Step outside to enjoy a massive, fully fenced yard with two play sets and tranquil wooded views. Downstairs, a charming stone patio offers even more space to unwind or entertain guests. The upper level offers four spacious bedrooms, beautifully updated bathrooms, and additional features you'll love! The expansive primary suite showcases elegant wood floors and His-and-Hers oversized walk-in closets, both bathed in natural light for a bright and airy feel. The stunningly remodeled primary bathroom is a spa-like retreat, featuring a dual vanity, a large frameless glass shower, a private water closet, and a luxurious Jacuzzi tub perfect for unwinding. The additional three bedrooms all have brand-new plush carpeting, ensuring comfort throughout.
The lower level features a fully finished basement that walks out to a lovely backyard patio. It includes a massive bedroom with recessed lighting, LVP floors, and a fully renovated full bathroom (2021) boasting tiled floors and a designer shower. There’s also plenty of unfinished space, perfect for all your storage needs.
House feeds to highly ranked schools : Sangster Elementary, Lake Braddock Middle and Lake Braddock High School.
Updates from 2020 include : Engineered wood floors on the main level, upper level hall and primary bedroom, New carpet in guest bedrooms, new hot water heater, new garage doors and opener.
Trex deck and chimney flue lining, crown and cap new in 2021. Updates from 2022 include a new roof, all new windows, and 2 new complete HVACs (main and upstairs systems). New dishwasher installed in 2024.
Excellent location just outside the beltway! Convenient access to major roads including Fairfax County Parkway, 395/495/95. Close to Metro bus stop, Franconia-Springfield Metro station, Commuter lots and Springfield/Burke VRE locations.
Close proximity to George Mason University, Ft Belvoir, Lake Accotink Park, Burke Lake Park, Huntsman Lake, South Run Rec Center, Springfield Golf and Country Club, Springfield Town Center, Springfield Plaza and a plethora of restaurants. Just minutes to DC, The Pentagon, Reagan National Airport, Alexandria, Arlington, Tyson's Corner and more. Very walkable community with nearby bike trails and walking paths. Within 2 miles of local shopping centers including Huntsman Square, Rolling Valley Mall, & Burke Town Plaza. Nearby community swim & racquet clubs. **2.25% assumable VA loan**
This is the dream home you've been waiting for—move-in ready, meticulously maintained, and packed with upgrades. Don’t miss your chance to own this gem!
Location
State VA
County Fairfax
Zoning 121
Rooms
Basement Daylight, Full, Fully Finished, Walkout Level
Interior
Hot Water Natural Gas
Heating Forced Air
Cooling Central A/C
Fireplaces Number 1
Fireplaces Type Wood
Equipment Dishwasher, Disposal, Dryer, Icemaker, Washer, Water Heater, Oven - Wall, Refrigerator, Extra Refrigerator/Freezer, Cooktop
Fireplace Y
Appliance Dishwasher, Disposal, Dryer, Icemaker, Washer, Water Heater, Oven - Wall, Refrigerator, Extra Refrigerator/Freezer, Cooktop
Heat Source Natural Gas
Laundry Main Floor, Has Laundry
Exterior
Garage Garage - Front Entry, Garage Door Opener
Garage Spaces 2.0
Waterfront N
Water Access N
View Trees/Woods
Accessibility None
Attached Garage 2
Total Parking Spaces 2
Garage Y
Building
Lot Description Trees/Wooded
Story 3
Foundation Concrete Perimeter
Sewer Public Sewer
Water Public
Architectural Style Colonial
Level or Stories 3
Additional Building Above Grade, Below Grade
New Construction N
Schools
Elementary Schools Sangster
Middle Schools Lake Braddock Secondary School
High Schools Lake Braddock
School District Fairfax County Public Schools
Others
Senior Community No
Tax ID 0972 05 0252
Ownership Fee Simple
SqFt Source Assessor
Special Listing Condition Standard
Read Less Info
Want to know what your home might be worth? Contact us for a FREE valuation!

Our team is ready to help you sell your home for the highest possible price ASAP

Bought with Lauren Fairbanks • KW United
Get More Information




