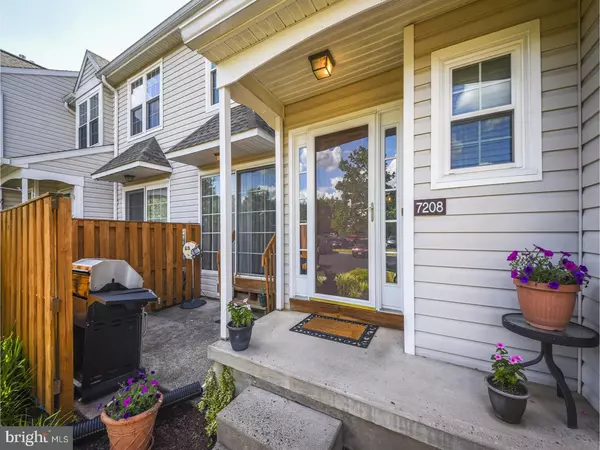For more information regarding the value of a property, please contact us for a free consultation.
Key Details
Sold Price $267,500
Property Type Townhouse
Sub Type End of Row/Townhouse
Listing Status Sold
Purchase Type For Sale
Square Footage 1,784 sqft
Price per Sqft $149
Subdivision Spruce Mill
MLS Listing ID 1001992334
Sold Date 09/07/18
Style Other
Bedrooms 3
Full Baths 1
Half Baths 1
HOA Fees $175/mo
HOA Y/N N
Abv Grd Liv Area 1,784
Originating Board TREND
Year Built 1994
Annual Tax Amount $5,115
Tax Year 2018
Property Description
Proudly presenting this townhome tucked away in the desired community of Makefield Glen. The interior features warm and neutral tones, that set a homey mood. The floor plan offers a spacious sized living room and dining area and a fully equipped kitchen provides plenty of cabinet and counter space for all your cooking needs. The second floor possesses the convenience of a separate laundry room. The main bedroom is bright and airy be means of vaulted ceilings and equipped with dual closets. The third floor loft/bedroom brings added privacy and is accented with skylights. The tastefully finished basement provides additional entertaining space, adding almost 400 more sqft. Heating and Air Conditioning replaced in 2015, Water Heater in 2011, and brand new kitchen appliances. Ready to Move Right In! The exterior features a private patio area for your summer BBQs. The community amenities offer tennis courts, playground, swimming pool, while providing convenience to major highways, commuting to NY, NJ, Philadelphia and shopping.
Location
State PA
County Bucks
Area Lower Makefield Twp (10120)
Zoning R4
Rooms
Other Rooms Living Room, Dining Room, Primary Bedroom, Bedroom 2, Kitchen, Family Room, Bedroom 1
Basement Full, Fully Finished
Interior
Interior Features Skylight(s), Ceiling Fan(s), Kitchen - Eat-In
Hot Water Natural Gas
Heating Gas, Forced Air
Cooling Central A/C
Fireplaces Type Gas/Propane, Non-Functioning
Equipment Dishwasher, Disposal, Built-In Microwave
Fireplace N
Appliance Dishwasher, Disposal, Built-In Microwave
Heat Source Natural Gas
Laundry Upper Floor
Exterior
Exterior Feature Patio(s), Porch(es)
Garage Spaces 2.0
Utilities Available Cable TV
Amenities Available Swimming Pool, Tennis Courts, Club House, Tot Lots/Playground
Waterfront N
Water Access N
Roof Type Pitched,Shingle
Accessibility None
Porch Patio(s), Porch(es)
Total Parking Spaces 2
Garage N
Building
Story 3+
Sewer Public Sewer
Water Public
Architectural Style Other
Level or Stories 3+
Additional Building Above Grade
Structure Type Cathedral Ceilings
New Construction N
Schools
School District Pennsbury
Others
HOA Fee Include Pool(s),Common Area Maintenance,Ext Bldg Maint,Lawn Maintenance,Snow Removal,Trash
Senior Community No
Tax ID 20-076-004-543
Ownership Condominium
Acceptable Financing Conventional, VA, Private, FHA 203(b)
Listing Terms Conventional, VA, Private, FHA 203(b)
Financing Conventional,VA,Private,FHA 203(b)
Read Less Info
Want to know what your home might be worth? Contact us for a FREE valuation!

Our team is ready to help you sell your home for the highest possible price ASAP

Bought with Weiran Dobrek • Keller Williams Real Estate-Langhorne
Get More Information




