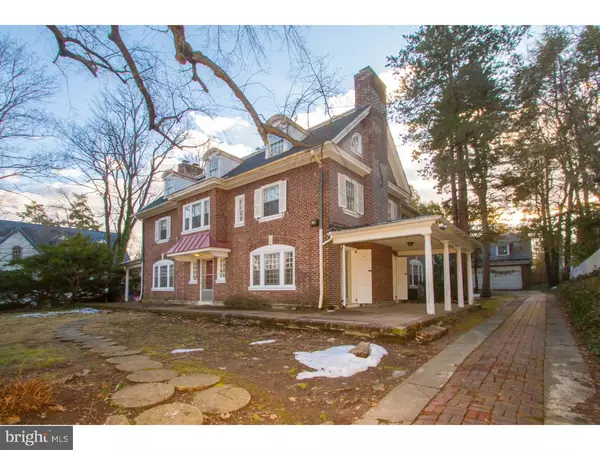For more information regarding the value of a property, please contact us for a free consultation.
Key Details
Sold Price $525,000
Property Type Single Family Home
Sub Type Detached
Listing Status Sold
Purchase Type For Sale
Square Footage 4,161 sqft
Price per Sqft $126
Subdivision Mt Airy (West)
MLS Listing ID 1002383560
Sold Date 06/13/16
Style Colonial
Bedrooms 7
Full Baths 4
Half Baths 2
HOA Y/N N
Abv Grd Liv Area 4,161
Originating Board TREND
Year Built 1940
Annual Tax Amount $6,579
Tax Year 2016
Lot Size 0.459 Acres
Acres 0.46
Lot Dimensions 100X200
Property Description
This stately brick colonial single home, sitting on almost a half an acre lot in the prestigious West Mount Airy neighborhood boasts almost 4200 square feet, seven bedrooms, three and a half bathrooms, beautiful inlaid hardwood floors, central air on the bedroom floors, multiple fireplaces and more. This home, in need of minor cosmetics and modernizing, is by far the Best Deal in West Mount Airy. Comparable sales on the same block have sold for over $900,000.00 The first floor offers a huge eat in kitchen with separate eating area and pantry, a grand style living room, a formal dining area, an enclosed porch, and an adorable powder room. The second floor contains four bedrooms with tons of closet space; off the hall you'll find two bathrooms, one en-suite, and one as a Jack and Jill. The third floor has three bedroom and a non-working bathroom. The basement contains the utilities including a newer Buderus oil furnace and 100 Amp circuit breakers, a laundry area & multiple rooms for storage. The yard is huge and has what was previously a Koi fish pond, and over sized, detached two story, two car garage. All of the rooms are spacious and grand, contain beautiful detail and moldings, and this home is large enough for biggest of families. Do not let this handsome abode pass you buy, it's the Best Deal out there!!
Location
State PA
County Philadelphia
Area 19119 (19119)
Zoning RSD1
Rooms
Other Rooms Living Room, Dining Room, Primary Bedroom, Bedroom 2, Bedroom 3, Kitchen, Bedroom 1
Basement Full
Interior
Interior Features Kitchen - Eat-In
Hot Water Natural Gas
Heating Oil, Hot Water
Cooling Central A/C
Fireplaces Number 2
Fireplace Y
Heat Source Oil
Laundry Basement
Exterior
Garage Spaces 2.0
Waterfront N
Water Access N
Accessibility None
Total Parking Spaces 2
Garage Y
Building
Story 3+
Sewer Public Sewer
Water Public
Architectural Style Colonial
Level or Stories 3+
Additional Building Above Grade
New Construction N
Schools
School District The School District Of Philadelphia
Others
Senior Community No
Tax ID 213263900
Ownership Fee Simple
Read Less Info
Want to know what your home might be worth? Contact us for a FREE valuation!

Our team is ready to help you sell your home for the highest possible price ASAP

Bought with Michael R. McCann • BHHS Fox & Roach-Center City Walnut
Get More Information




