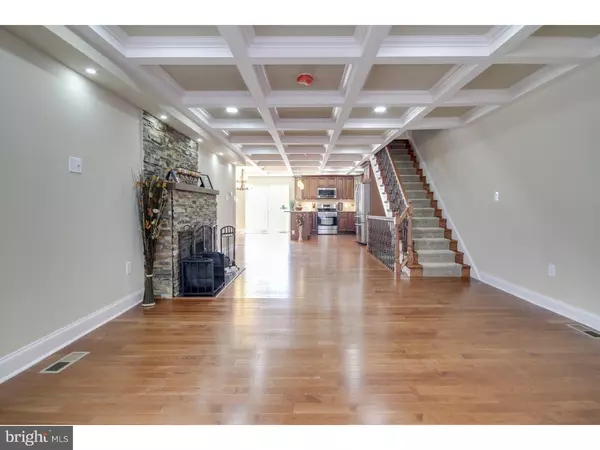For more information regarding the value of a property, please contact us for a free consultation.
Key Details
Sold Price $385,000
Property Type Single Family Home
Sub Type Twin/Semi-Detached
Listing Status Sold
Purchase Type For Sale
Square Footage 2,498 sqft
Price per Sqft $154
Subdivision Mt Airy (West)
MLS Listing ID 1002407780
Sold Date 07/22/16
Style Tudor
Bedrooms 5
Full Baths 4
Half Baths 1
HOA Y/N N
Abv Grd Liv Area 1,883
Originating Board TREND
Year Built 1925
Annual Tax Amount $3,667
Tax Year 2016
Lot Size 2,651 Sqft
Acres 0.06
Lot Dimensions 26X106
Property Description
Rare opportunity meticulously restored inside and out, from top to bottom, this home will be maintenance free for years to come. 5 Bd/4.5 Bath 2.5 story Twin located in desired W Mt Airy one of America's 10 best Eco-neighborhoods surrounded by Lots of green space with pocket parks, community garden and local arboretum. The first floor offers: concept open layout, guest powder room, dramatic LR, LED spotlights, crown moldings, coffered ceiling, hardwood flooring. Custom made wood fireplace, stately dining area, The astounding gourmet kitchen will leave you speechless. It features; breakfast island, self-closing drawers wood cabinets, top quality granite counter-top, stylish back splash tile and outfitted with top quality safe energy Samsung SS appliances, that include French door refrigerator, stove, dishwasher, microwave and completed with interior kitchen top and bottom lighting leading to the new patio, garden area and 1 car garage surrounding vinyl fence completes the home. Beautiful wrought iron stairs leading to the second floor, features master bedroom with electric fireplace and its own custom closet and master bath with both a shower and Jacuzzi with jets bodyspray massage shower multi-function panel and two more spacious bedrooms with carpet floors throughout and full bathroom done with marble tile. There are 2 more generously sized bedrooms on the 3rd floor along with another brand new full bath. Finished basement with full bathroom and separate laundry area adds great extra space that most homes in the area don't have. Other significant attributes: new stucco and siding, new roof, new heater/central air, new hot water heater, new electric service 200 A, new plumbing, new windows, new doors, new drywall. The home has gorgeous landscaped garden Conveniently located near the train line to Center City as well as Fairmount Park and the shops of Mount Airy and Chestnut Hill. Minutes to major highways Rt1,RT76 center city and Kings of Prussia Mall. This House Must Be Seen To Believe
Location
State PA
County Philadelphia
Area 19119 (19119)
Zoning RSA3
Rooms
Other Rooms Living Room, Dining Room, Primary Bedroom, Bedroom 2, Bedroom 3, Kitchen, Family Room, Bedroom 1, Other
Basement Full, Fully Finished
Interior
Interior Features Dining Area
Hot Water Natural Gas
Heating Gas, Forced Air
Cooling Central A/C
Flooring Wood, Fully Carpeted
Fireplaces Number 1
Fireplaces Type Stone
Equipment Disposal
Fireplace Y
Appliance Disposal
Heat Source Natural Gas
Laundry Basement
Exterior
Exterior Feature Patio(s)
Garage Spaces 1.0
Fence Other
Waterfront N
Water Access N
Roof Type Shingle
Accessibility None
Porch Patio(s)
Total Parking Spaces 1
Garage Y
Building
Story 2.5
Foundation Stone
Sewer Public Sewer
Water Public
Architectural Style Tudor
Level or Stories 2.5
Additional Building Above Grade, Below Grade
New Construction N
Schools
School District The School District Of Philadelphia
Others
Senior Community No
Tax ID 223270500
Ownership Fee Simple
Acceptable Financing Conventional, VA, FHA 203(b)
Listing Terms Conventional, VA, FHA 203(b)
Financing Conventional,VA,FHA 203(b)
Read Less Info
Want to know what your home might be worth? Contact us for a FREE valuation!

Our team is ready to help you sell your home for the highest possible price ASAP

Bought with Michael A Wallacavage • James A Cochrane Inc
Get More Information




