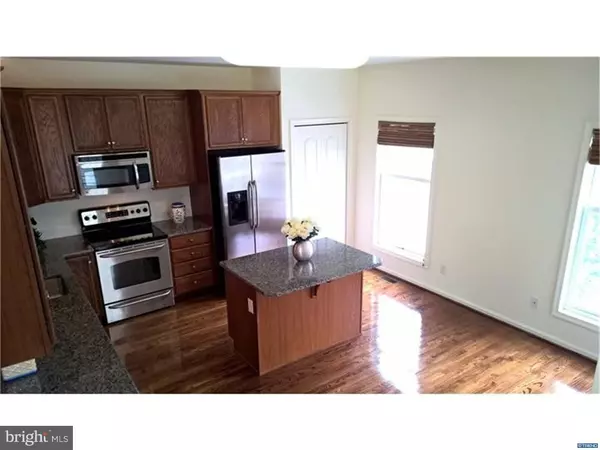For more information regarding the value of a property, please contact us for a free consultation.
Key Details
Sold Price $290,000
Property Type Townhouse
Sub Type End of Row/Townhouse
Listing Status Sold
Purchase Type For Sale
Square Footage 2,100 sqft
Price per Sqft $138
Subdivision Dennison Ridge
MLS Listing ID 1002715834
Sold Date 10/31/16
Style Other
Bedrooms 3
Full Baths 2
Half Baths 2
HOA Y/N N
Abv Grd Liv Area 2,100
Originating Board TREND
Year Built 2007
Annual Tax Amount $2,752
Tax Year 2015
Lot Size 3,049 Sqft
Acres 0.07
Lot Dimensions ,
Property Description
This 3 bedroom 2.2 bath END unit townhome in Hockessin has it ALL! The home was originally built with ALL the possible upgrades offered from the builder including a bathroom on ALL levels, built-in dual zone wine cooler, soaking tub in the 5 piece Master Bath, deck, upgraded kitchen cabinets, granite countertops and stainless steel energy efficient appliances, upgraded high efficiency HVAC, Crown molding, kitchen pass through, prewired for wall installed Flat Screen TVs in ALL the rooms of the house, prewired for ceiling fans, upgraded carpet in bedrooms, as well as tile in the foyer & all bathrooms and gorgeous hardwoods on the ENTIRE second level! Being an end unit allows a lot of natural light to pour in from the side windows of the home. The garage is great for parking or storage. The rear deck leads to a great sized yard. Feeder pattern is Linden Hill, the number one rated elementary in the Red Clay School District. The location is ideal...Dennison Ridge is a wonderful new community with a mix of townhomes and single family homes backing Limestone Hills. The home is priced to move FAST and is available immediately...make an appointment today! Seller is related to listing agent.
Location
State DE
County New Castle
Area Hockssn/Greenvl/Centrvl (30902)
Zoning ST-UD
Rooms
Other Rooms Living Room, Dining Room, Primary Bedroom, Bedroom 2, Kitchen, Family Room, Bedroom 1, Laundry, Attic
Interior
Interior Features Primary Bath(s), Kitchen - Island, Butlers Pantry, Stall Shower, Kitchen - Eat-In
Hot Water Natural Gas
Heating Gas, Hot Water, Energy Star Heating System, Programmable Thermostat
Cooling Central A/C
Flooring Wood, Fully Carpeted, Tile/Brick
Fireplaces Number 1
Fireplaces Type Marble, Gas/Propane
Equipment Built-In Range, Oven - Self Cleaning, Dishwasher, Refrigerator, Disposal, Energy Efficient Appliances, Built-In Microwave
Fireplace Y
Window Features Energy Efficient
Appliance Built-In Range, Oven - Self Cleaning, Dishwasher, Refrigerator, Disposal, Energy Efficient Appliances, Built-In Microwave
Heat Source Natural Gas
Laundry Main Floor
Exterior
Exterior Feature Deck(s)
Garage Spaces 3.0
Utilities Available Cable TV
Waterfront N
Water Access N
Roof Type Pitched,Shingle
Accessibility None
Porch Deck(s)
Attached Garage 1
Total Parking Spaces 3
Garage Y
Building
Lot Description Flag, Front Yard, Rear Yard, SideYard(s)
Story 3+
Foundation Concrete Perimeter
Sewer Public Sewer
Water Public
Architectural Style Other
Level or Stories 3+
Additional Building Above Grade
Structure Type 9'+ Ceilings
New Construction N
Schools
School District Red Clay Consolidated
Others
Tax ID 0802440282
Ownership Fee Simple
Acceptable Financing Conventional, VA, FHA 203(b)
Listing Terms Conventional, VA, FHA 203(b)
Financing Conventional,VA,FHA 203(b)
Read Less Info
Want to know what your home might be worth? Contact us for a FREE valuation!

Our team is ready to help you sell your home for the highest possible price ASAP

Bought with Maximo T Rodriguez • Patterson-Schwartz-Hockessin
Get More Information




