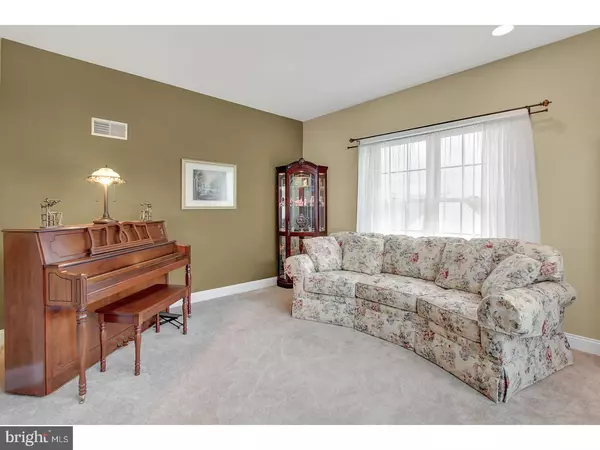For more information regarding the value of a property, please contact us for a free consultation.
Key Details
Sold Price $577,500
Property Type Single Family Home
Sub Type Detached
Listing Status Sold
Purchase Type For Sale
Square Footage 6,274 sqft
Price per Sqft $92
Subdivision Reedy Estates
MLS Listing ID 1002077800
Sold Date 09/07/18
Style French
Bedrooms 5
Full Baths 4
Half Baths 1
HOA Fees $86/qua
HOA Y/N Y
Abv Grd Liv Area 4,234
Originating Board TREND
Year Built 2007
Annual Tax Amount $12,064
Tax Year 2018
Lot Size 0.390 Acres
Acres 0.39
Property Description
Impressive custom home in the idyllic private gated community of Reedy Estates. This 5 bedroom 4 and a half bath home was built by Elite Builders and has 6,020 sq ft of exceptional living space. The grand design and details of the home embrace you the moment you step into the two-story tile foyer and take in the center staircase with wrought iron railings. A spacious formal dining room is trimmed with a tray ceiling and recessed lighting, wainscoting and a large bay window. Through an arched columned doorway across the foyer is a lovely formal living room. 9ft ceilings and palladium window enhance the open concept family room with a floor to ceiling stone double gas fireplace accented by a mantle made from burlwood brought from CA. Off the living room is a den warmed by the shared double fireplace. An arched columned entryway leads to a French country kitchen with contrasting colored cabinets, built-in lighted china cupboard with glass doors, wine chiller, granite counter tops and a beautiful custom hood over a 5 burner gas range. The center island adds even more workspace and seats 4 comfortably or enjoy your meals in the cheery breakfast nook that has outside access to the patio. A convenient first floor laundry includes a sink and cabinets to store your supplies. On the second level the first two bedrooms share a Jack and Jill bath with full tub and shower and a princess suite with private bath has access to the captain's walk overlooking the foyer. The master suite is magnificent with a tray ceiling with rope lighting and a double fireplace. An enormous walk in closet affords space for a dressing area as well an abundance of room for your clothing, etc. plus there is a second walk in closet! The master bath ensuite has a jetted tub large enough for two and shares the double fireplace or if you prefer, step into the oversized walk in shower with several jets and a rain shower head. A double sink vanity with granite counter flanks a makeup counter. The tile floor adds extra comfort with radiant heat. There is a private patio that completes the master suite. The fabulous lower level has two more bedrooms, a full bath, kitchen, and a second laundry. For entertainment there is a media room with theater style seating. A private entrance provides the option of multi-generational living. Professionally landscaped with handsome red rock. This outstanding home is in an ideal location near grocery stores, restaurants, and schools. Call for your private showing!
Location
State PA
County Berks
Area Spring Twp (10280)
Zoning LDS
Rooms
Other Rooms Living Room, Dining Room, Primary Bedroom, Bedroom 2, Bedroom 3, Kitchen, Family Room, Bedroom 1, In-Law/auPair/Suite, Other, Attic
Basement Full, Outside Entrance, Fully Finished
Interior
Interior Features Primary Bath(s), Kitchen - Island, Ceiling Fan(s), Attic/House Fan, Water Treat System, 2nd Kitchen, Kitchen - Eat-In
Hot Water Natural Gas
Heating Gas, Forced Air
Cooling Central A/C
Flooring Wood, Fully Carpeted, Tile/Brick, Marble
Fireplaces Number 2
Fireplaces Type Stone, Gas/Propane
Equipment Cooktop, Built-In Range, Oven - Wall, Oven - Self Cleaning, Dishwasher, Disposal
Fireplace Y
Window Features Bay/Bow,Energy Efficient
Appliance Cooktop, Built-In Range, Oven - Wall, Oven - Self Cleaning, Dishwasher, Disposal
Heat Source Natural Gas
Laundry Main Floor, Basement
Exterior
Exterior Feature Porch(es), Balcony
Garage Inside Access, Garage Door Opener, Oversized
Garage Spaces 6.0
Utilities Available Cable TV
Waterfront N
Water Access N
Roof Type Shingle
Accessibility None
Porch Porch(es), Balcony
Attached Garage 3
Total Parking Spaces 6
Garage Y
Building
Lot Description Sloping, Front Yard, Rear Yard, SideYard(s)
Story 3+
Foundation Concrete Perimeter
Sewer Public Sewer
Water Public
Architectural Style French
Level or Stories 3+
Additional Building Above Grade, Below Grade
Structure Type Cathedral Ceilings,9'+ Ceilings,High
New Construction N
Schools
High Schools Wilson
School District Wilson
Others
HOA Fee Include Common Area Maintenance,Lawn Maintenance,Snow Removal,Trash,Management,Alarm System
Senior Community No
Tax ID 80-4387-18-41-8690
Ownership Fee Simple
Acceptable Financing Conventional
Listing Terms Conventional
Financing Conventional
Read Less Info
Want to know what your home might be worth? Contact us for a FREE valuation!

Our team is ready to help you sell your home for the highest possible price ASAP

Bought with Deb Bensinger • RE/MAX Of Reading
Get More Information




