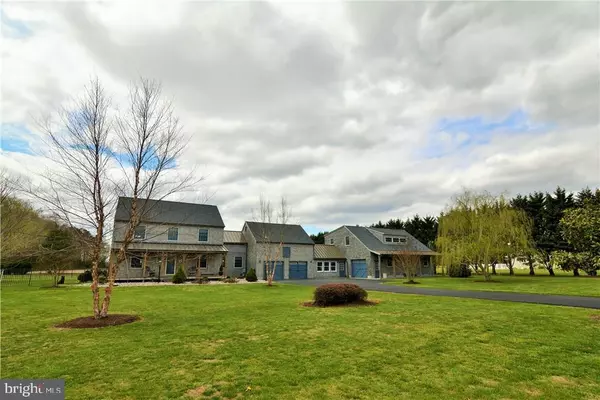For more information regarding the value of a property, please contact us for a free consultation.
Key Details
Sold Price $550,000
Property Type Single Family Home
Sub Type Detached
Listing Status Sold
Purchase Type For Sale
Square Footage 4,000 sqft
Price per Sqft $137
Subdivision Oakridge
MLS Listing ID 1001572700
Sold Date 09/18/18
Style Colonial
Bedrooms 4
Full Baths 4
Half Baths 1
HOA Fees $20/ann
HOA Y/N Y
Abv Grd Liv Area 4,000
Originating Board SCAOR
Year Built 1999
Lot Size 2.030 Acres
Acres 2.03
Property Description
Truly a One Of A Kind Home, with something for everyone! Located in a small 30 home community, this home sits on 2 private landscaped acres. Inside you will find beautiful hardwood floors throughout the 1st floor, large eat in kitchen, granite counters, spacious family room, dining room, over sized 3 season room with wood burning stove, HUGE 1200 sq. ft. game room with a gas fireplace, three spacious bedrooms and a 1 bedroom, 1 full bath in-law suite with deck. The master bedroom has vaulted ceilings, skylights, a sitting room and laundry. There is also a full basement with a sauna. Outside enjoy your own tennis court, basketball, hot tub, outside shower, a large deck overlooking the pond with a waterfall. This is a perfect place to entertain family and friends or just quietly enjoy the beautiful sunsets! An amazing home, close to the beach, but with privacy and a country feel. Put this home on your must see list TODAY!
Location
State DE
County Sussex
Area Broadkill Hundred (31003)
Zoning AGRICULTURAL/RESIDENTIAL
Rooms
Other Rooms Dining Room, Primary Bedroom, Kitchen, Game Room, Family Room, Den, Sun/Florida Room, In-Law/auPair/Suite, Mud Room, Additional Bedroom
Basement Sump Pump, Full
Interior
Interior Features Attic, Breakfast Area, Kitchen - Country, Kitchen - Eat-In, Pantry, Ceiling Fan(s), Sauna, Skylight(s), WhirlPool/HotTub, Formal/Separate Dining Room, Kitchen - Table Space, Walk-in Closet(s), Upgraded Countertops, Wood Floors, Stove - Wood
Hot Water Propane
Heating Floor Furnace, Heat Pump(s), Zoned
Cooling Central A/C, Zoned
Flooring Carpet, Hardwood
Fireplaces Number 3
Fireplaces Type Wood
Equipment Dishwasher, Dryer - Electric, Extra Refrigerator/Freezer, Icemaker, Refrigerator, Microwave, Oven/Range - Gas, Washer, Water Heater
Furnishings No
Fireplace Y
Window Features Insulated
Appliance Dishwasher, Dryer - Electric, Extra Refrigerator/Freezer, Icemaker, Refrigerator, Microwave, Oven/Range - Gas, Washer, Water Heater
Heat Source Bottled Gas/Propane
Laundry Upper Floor
Exterior
Exterior Feature Deck(s), Porch(es)
Garage Inside Access
Garage Spaces 2.0
Fence Partially
Utilities Available Cable TV Available
Waterfront N
Water Access N
Roof Type Architectural Shingle
Accessibility None
Porch Deck(s), Porch(es)
Attached Garage 2
Total Parking Spaces 2
Garage Y
Building
Lot Description Pond, Cleared, Landscaping
Story 2
Foundation Block
Sewer Gravity Sept Fld
Water Well
Architectural Style Colonial
Level or Stories 2
Additional Building Above Grade
Structure Type Vaulted Ceilings
New Construction N
Schools
School District Cape Henlopen
Others
Senior Community No
Tax ID 235-27.00-133.00
Ownership Fee Simple
SqFt Source Estimated
Acceptable Financing Cash, Conventional
Listing Terms Cash, Conventional
Financing Cash,Conventional
Special Listing Condition Standard
Read Less Info
Want to know what your home might be worth? Contact us for a FREE valuation!

Our team is ready to help you sell your home for the highest possible price ASAP

Bought with Marie Dispoto • Berkshire Hathaway HomeServices PenFed Realty
Get More Information




