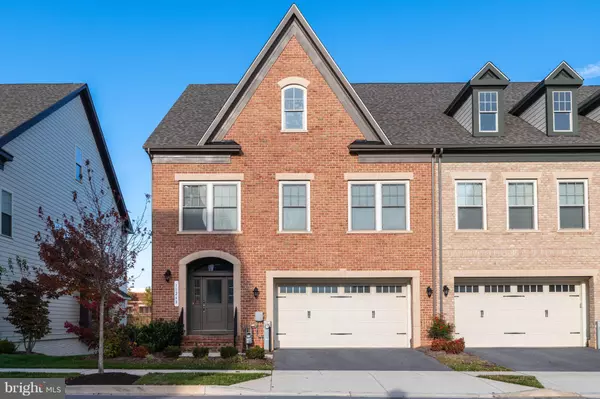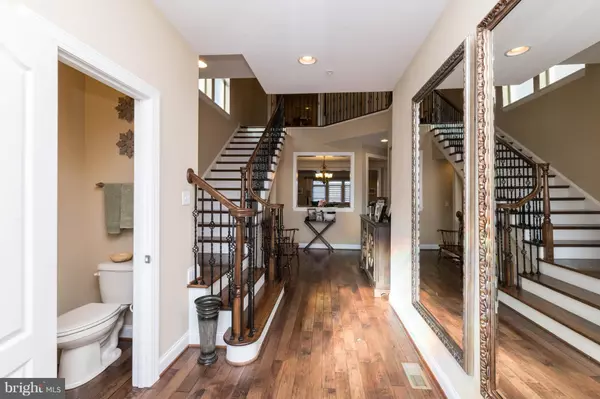For more information regarding the value of a property, please contact us for a free consultation.
Key Details
Sold Price $760,900
Property Type Townhouse
Sub Type End of Row/Townhouse
Listing Status Sold
Purchase Type For Sale
Square Footage 4,740 sqft
Price per Sqft $160
Subdivision Maple Lawn
MLS Listing ID MDHW100170
Sold Date 12/05/18
Style Traditional
Bedrooms 4
Full Baths 3
Half Baths 1
HOA Fees $155/mo
HOA Y/N Y
Abv Grd Liv Area 3,450
Originating Board BRIGHT
Year Built 2014
Annual Tax Amount $10,021
Tax Year 2018
Lot Size 3,780 Sqft
Acres 0.09
Property Description
Rarely Available, Gorgeous Williamsburg End Unit in highly sought after Maple Lawn with 4,700 Sqft! 4 Bedrooms, 3 Full Bathrooms and a Powder Room on the main level. Wonderful open concept living area and kitchen which boasts custom cabinetry, a large island, double ovens and a custom built-in wine rack. The kitchen opens up to a beautiful Living Room with tray ceilings and a custom stone gas fireplace. Upstairs you have your spacious Master Suite with 2 walk-in closets & large Master Bath with dual vanities, jacuzzi tub and floor to ceiling tile in shower. Other Amenities Include: Attached 2-car garage, Reverse Osmosis Water System, Dual Zone Air Control, Commercial Grade Humidifier Added to HVAC, Tall 13' Foot Ceilings in Beautifully Finished Basement, Over $20k in Custom Window Treatments, Lovely rear deck off of the Kitchen, Walk-out Basement and so MUCH more. Too much to list!Come see this lovely home before it's gone!
Location
State MD
County Howard
Zoning MXD3
Rooms
Other Rooms Dining Room, Primary Bedroom, Bedroom 2, Kitchen, Family Room, Basement, Breakfast Room, Exercise Room, Bathroom 2, Bathroom 3, Primary Bathroom, Full Bath, Half Bath
Basement Fully Finished, Full, Heated, Outside Entrance, Rear Entrance, Sump Pump, Walkout Level, Windows
Interior
Interior Features Breakfast Area, Crown Moldings, Dining Area, Family Room Off Kitchen, Floor Plan - Open, Kitchen - Island, Primary Bath(s), Pantry, Recessed Lighting, Sprinkler System, Upgraded Countertops, Walk-in Closet(s), Window Treatments, Wine Storage, Wood Floors
Heating Forced Air, Zoned, Heat Pump(s)
Cooling Central A/C
Fireplaces Number 1
Fireplaces Type Gas/Propane, Stone
Equipment Dishwasher, Disposal, Dryer - Electric, Oven - Double, Oven/Range - Gas, Range Hood, Refrigerator, Washer - Front Loading
Fireplace Y
Appliance Dishwasher, Disposal, Dryer - Electric, Oven - Double, Oven/Range - Gas, Range Hood, Refrigerator, Washer - Front Loading
Heat Source Natural Gas
Laundry Upper Floor
Exterior
Parking Features Garage - Front Entry, Garage Door Opener, Inside Access
Garage Spaces 4.0
Amenities Available Basketball Courts, Club House, Exercise Room, Fitness Center, Picnic Area, Party Room, Pool - Outdoor, Tennis Courts
Water Access N
Accessibility Level Entry - Main
Attached Garage 2
Total Parking Spaces 4
Garage Y
Building
Story 3+
Sewer Public Sewer
Water Public
Architectural Style Traditional
Level or Stories 3+
Additional Building Above Grade, Below Grade
New Construction N
Schools
Elementary Schools Fulton
Middle Schools Lime Kiln
High Schools Reservoir
School District Howard County Public School System
Others
HOA Fee Include Pool(s),Health Club,Lawn Care Front,Lawn Care Side,Road Maintenance,Snow Removal,Trash,Common Area Maintenance
Senior Community No
Tax ID 1405595282
Ownership Fee Simple
SqFt Source Estimated
Security Features Electric Alarm,Sprinkler System - Indoor
Special Listing Condition Standard
Read Less Info
Want to know what your home might be worth? Contact us for a FREE valuation!

Our team is ready to help you sell your home for the highest possible price ASAP

Bought with ChiYon Barbosa • Northrop Realty
Get More Information




