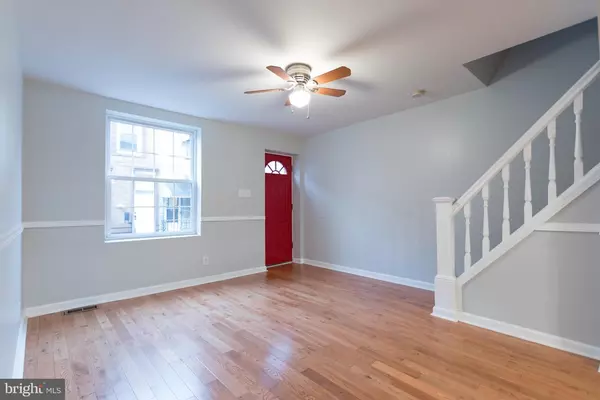For more information regarding the value of a property, please contact us for a free consultation.
Key Details
Sold Price $172,500
Property Type Townhouse
Sub Type Interior Row/Townhouse
Listing Status Sold
Purchase Type For Sale
Square Footage 1,024 sqft
Price per Sqft $168
Subdivision West Passyunk
MLS Listing ID PAPH511644
Sold Date 02/26/19
Style Straight Thru
Bedrooms 3
Full Baths 1
HOA Y/N N
Abv Grd Liv Area 1,024
Originating Board BRIGHT
Year Built 1946
Annual Tax Amount $1,415
Tax Year 2018
Lot Size 740 Sqft
Acres 0.02
Lot Dimensions 14x51
Property Description
Welcome Home! Do not miss beautifully renovated 3 bed, 1 bath, home in the booming West Passyunk area! Enter this turn-key home to an open floor plan including a living and dining area adorned with hardwood floors, fresh trim and updated light fixtures. The new kitchen offers stainless steel appliances, a mosaic tile backsplash, and cherry wood cabinetry. The kitchen has access to your outdoor concrete patio, making for the perfect outdoor space for relaxing and grilling. Back inside and upstairs you will find 3 comfortable, freshly carpeted bedrooms and a new fully tiled bathroom all new fixtures. The new washer and dryer sit in the clean, dry basement which also offers plenty of additional storage space. This location is one of the fastest growing in the city, with easy access to the Broad Street line and I-76. Nearby Girard Park, Marconi plaza and local playgrounds offer great green space. There s also plenty of nearby markets and shopping. You do not want to miss out on this opportunity. Schedule an appointment to see your new home today!
Location
State PA
County Philadelphia
Area 19145 (19145)
Zoning RM1
Direction West
Rooms
Other Rooms Living Room, Dining Room, Kitchen, Basement, Laundry
Basement Unfinished
Interior
Interior Features Wood Floors, Carpet, Floor Plan - Open
Hot Water Natural Gas
Heating Central
Cooling Central A/C
Equipment ENERGY STAR Refrigerator
Appliance ENERGY STAR Refrigerator
Heat Source Natural Gas
Laundry Basement
Exterior
Utilities Available Cable TV, Electric Available, Natural Gas Available, Sewer Available, Water Available
Waterfront N
Water Access N
Roof Type Flat
Accessibility 2+ Access Exits
Garage N
Building
Story 2
Sewer Public Sewer
Water Public
Architectural Style Straight Thru
Level or Stories 2
Additional Building Above Grade, Below Grade
New Construction N
Schools
School District The School District Of Philadelphia
Others
Senior Community No
Tax ID 482176000
Ownership Fee Simple
SqFt Source Assessor
Special Listing Condition Standard
Read Less Info
Want to know what your home might be worth? Contact us for a FREE valuation!

Our team is ready to help you sell your home for the highest possible price ASAP

Bought with Eric I Fox • BHHS Fox & Roach At the Harper, Rittenhouse Square
Get More Information




