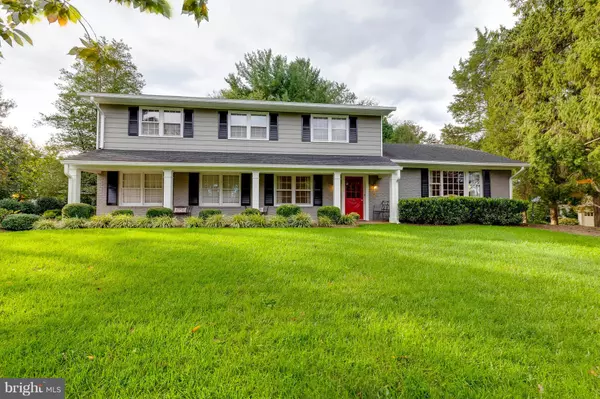For more information regarding the value of a property, please contact us for a free consultation.
Key Details
Sold Price $825,000
Property Type Single Family Home
Sub Type Detached
Listing Status Sold
Purchase Type For Sale
Square Footage 2,436 sqft
Price per Sqft $338
Subdivision Wayside
MLS Listing ID VAFX994990
Sold Date 02/27/19
Style Colonial
Bedrooms 4
Full Baths 2
Half Baths 1
HOA Y/N N
Abv Grd Liv Area 2,436
Originating Board BRIGHT
Year Built 1969
Annual Tax Amount $9,022
Tax Year 2019
Lot Size 0.490 Acres
Acres 0.49
Property Description
Lovely, spacious 4 bedroom home ideally situated on a hill overlooking a cul-de-sac. There are gleaming hardwood floors on the main and upper level. The second floor's bathrooms are beautifully updated, including dual sinks, lovely tile and abundance of granite counter space. Master bedroom has 2 walk-in closets and laundry chute. Kitchen has granite and stainless appliances. The refrigerator, oven/range and convection microwave are less than a year old. The family room has a wood burning fireplace, exposed brick accent wall and beamed ceilings. It opens directly into the table area and kitchen, giving the space an open concept feel. Many neighbors have opened the wall from the family room into the living room area, making the family room a huge space. There is a large separate dining room and a separate laundry room with a small refrigerator, all on the main level. The oversized 2 car garage is side loading and opens easily into the kitchen area. The gorgeous brick and slate patio is spacious enough for several entertaining areas. It includes a retractable awning, recessed walkway lighting in the brickwork and installed Bose speakers. This large front yard is beautiful in the spring with an amazing cherry tree. Refer to the pictures to see this tree in bloom. The basement is unfinished but is ready for your design. It is a walk up and has been freshly painted. The room is 20 X 26 feet, plenty of space to make a wonderful family area. The WO & D trail is just minutes from this home. A paved path in the neighborhood takes you directly to the trail. Another path leads to a pool and racquet club that is a charming refurbished red barn and is just a short walk away. This home is so accessible to many conveniences. The WO & D and Silverline Metro are just a few. Dulles airport is convenient and easily reached within minutes from your new home's location. Come see this home. It is a wonderful place to live! The roof was replaced in 2010, the HVAC system ,both inside and outside, was replaced in 2018. Most appliances were replaced in 2018. Hot water heater, replaced in 2014. There is a central vacuum system throughout the house. The driveway was replaced within the last 2 years. So many wonderful features. There is a Community Association that you can join for $35.00 a year but it is not considered to be a HOA. Why wait? Come today and make this your new home!
Location
State VA
County Fairfax
Zoning 111
Rooms
Other Rooms Living Room, Dining Room, Primary Bedroom, Bedroom 2, Bedroom 3, Bedroom 4, Kitchen, Family Room, Basement, Foyer, Breakfast Room, Laundry
Basement Outside Entrance, Unfinished
Interior
Interior Features Attic, Breakfast Area, Family Room Off Kitchen, Kitchen - Table Space, Dining Area
Hot Water Natural Gas
Heating Forced Air
Cooling Central A/C
Fireplaces Number 1
Fireplaces Type Screen
Equipment Central Vacuum, Dishwasher, Disposal, Dryer, Icemaker, Intercom, Microwave, Refrigerator, Stove, Washer
Fireplace Y
Appliance Central Vacuum, Dishwasher, Disposal, Dryer, Icemaker, Intercom, Microwave, Refrigerator, Stove, Washer
Heat Source Natural Gas
Laundry Main Floor
Exterior
Exterior Feature Patio(s), Porch(es)
Parking Features Garage Door Opener, Garage - Side Entry
Garage Spaces 2.0
Water Access N
View Garden/Lawn, Trees/Woods
Accessibility None
Porch Patio(s), Porch(es)
Total Parking Spaces 2
Garage Y
Building
Lot Description Backs to Trees, Corner, Landscaping
Story 3+
Sewer Public Sewer
Water Public
Architectural Style Colonial
Level or Stories 3+
Additional Building Above Grade
New Construction N
Schools
Elementary Schools Oakton
Middle Schools Thoreau
High Schools Madison
School District Fairfax County Public Schools
Others
Senior Community No
Tax ID 27-2-2- -84
Ownership Fee Simple
SqFt Source Assessor
Special Listing Condition Standard
Read Less Info
Want to know what your home might be worth? Contact us for a FREE valuation!

Our team is ready to help you sell your home for the highest possible price ASAP

Bought with Douglas K Francis • TTR Sothebys International Realty
Get More Information




