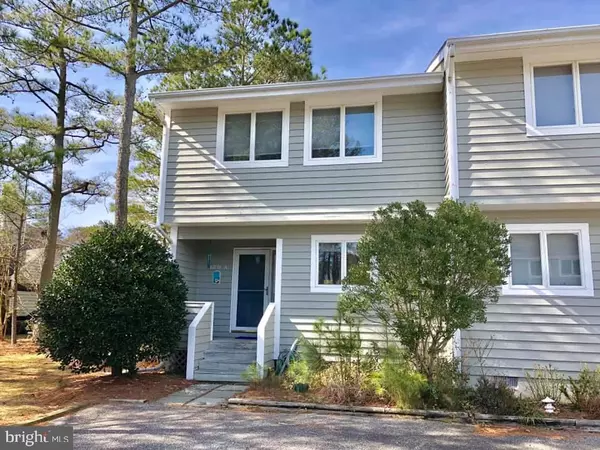For more information regarding the value of a property, please contact us for a free consultation.
Key Details
Sold Price $300,000
Property Type Townhouse
Sub Type End of Row/Townhouse
Listing Status Sold
Purchase Type For Sale
Square Footage 1,500 sqft
Price per Sqft $200
Subdivision Westwood
MLS Listing ID DESU132406
Sold Date 04/02/19
Style Coastal
Bedrooms 3
Full Baths 2
Half Baths 1
HOA Fees $370/qua
HOA Y/N Y
Abv Grd Liv Area 1,500
Originating Board BRIGHT
Year Built 1983
Annual Tax Amount $1,337
Tax Year 2018
Property Description
Welcome to 829 A Beach Haven Drive in the quaint community of Westwood. This impressive 3 bedroom, 2.5 bathroom end-unit townhome features a wood burning fireplace, a screened-in porch, an enclosed outdoor shower, beautiful hardwood flooring throughout the 1st and 2nd floor, updated bathrooms, custom cabinetry in the kitchen, glass tile backsplash, recessed lighting and new HVAC system in 2018. This home has never been a rental and has been lovingly cared for by the same family for over 9 years. The turn-key home is being sold completely furnished. Enjoy the community pool, tennis courts, access to the Bethany Beach town trolley and more! Easy walk to shops and restaurants. Don't miss this opportunity to own a piece of Bethany Beach.
Location
State DE
County Sussex
Area Baltimore Hundred (31001)
Zoning Q
Direction East
Interior
Interior Features Attic, Ceiling Fan(s), Combination Dining/Living, Combination Kitchen/Living, Floor Plan - Open, Primary Bath(s), Recessed Lighting, Upgraded Countertops, Window Treatments, Wood Floors
Heating Heat Pump(s)
Cooling Central A/C
Flooring Hardwood
Fireplaces Number 1
Fireplaces Type Wood
Equipment Built-In Microwave, Dishwasher, Disposal, Dryer, Oven/Range - Electric, Refrigerator, Washer, Water Heater
Furnishings Yes
Fireplace Y
Appliance Built-In Microwave, Dishwasher, Disposal, Dryer, Oven/Range - Electric, Refrigerator, Washer, Water Heater
Heat Source Electric
Laundry Upper Floor
Exterior
Exterior Feature Porch(es), Screened
Amenities Available Pool - Outdoor, Tennis Courts
Waterfront N
Water Access N
Roof Type Architectural Shingle
Accessibility 2+ Access Exits
Porch Porch(es), Screened
Garage N
Building
Story 2
Foundation Crawl Space
Sewer Public Sewer
Water Public
Architectural Style Coastal
Level or Stories 2
Additional Building Above Grade, Below Grade
Structure Type Dry Wall
New Construction N
Schools
School District Indian River
Others
HOA Fee Include Common Area Maintenance,Ext Bldg Maint,Lawn Maintenance
Senior Community No
Tax ID 134-13.00-113.00-21
Ownership Fee Simple
SqFt Source Estimated
Special Listing Condition Standard
Read Less Info
Want to know what your home might be worth? Contact us for a FREE valuation!

Our team is ready to help you sell your home for the highest possible price ASAP

Bought with LESLIE KOPP • Long & Foster Real Estate, Inc.
Get More Information




