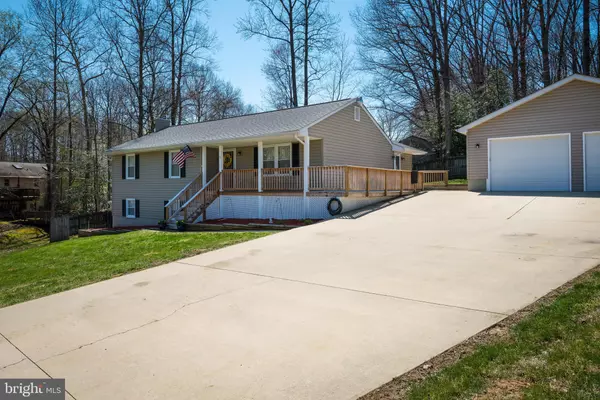For more information regarding the value of a property, please contact us for a free consultation.
Key Details
Sold Price $352,000
Property Type Single Family Home
Sub Type Detached
Listing Status Sold
Purchase Type For Sale
Square Footage 2,636 sqft
Price per Sqft $133
Subdivision Vista Woods
MLS Listing ID VAST208972
Sold Date 04/26/19
Style Raised Ranch/Rambler
Bedrooms 3
Full Baths 3
HOA Y/N N
Abv Grd Liv Area 1,428
Originating Board BRIGHT
Year Built 1985
Annual Tax Amount $2,544
Tax Year 2018
Lot Size 0.503 Acres
Acres 0.5
Property Description
Welcome Home! Meticulously cared for rambler in sought after Vista Woods! No HOA! Minutes to I-95, shopping centers, restaurants, Quantico, and VRE in North Stafford. Updated immaculate rambler on a nice half acre lot. 3 beds and 2 full baths upstairs. Bonus room, rec room, and new full bath downstairs. Triple lined flue waiting for your wood or gas stove! Brand new carpet and fresh paint top to bottom! Roomy country kitchen boasts all new appliances, new flooring, and a double pantry. Extra-long concrete driveway park your car, boat, and camper! New wrap-around covered front porch. New 200 amp electric panel. Newer HVAC. Home has a detached two car garage/workshop, which includes water, hot water heater, workbench, gas heat stove, ac unit, parts washer, air compressor, and many other perks! Insulated belt-driven garage doors are very quiet. Must see! About 2,636 finished sq ft!! Dont let this one get away!
Location
State VA
County Stafford
Zoning R1
Rooms
Other Rooms Living Room, Primary Bedroom, Bedroom 2, Bedroom 3, Kitchen, Family Room, Laundry, Bathroom 1, Bonus Room, Primary Bathroom
Basement Fully Finished, Walkout Level
Main Level Bedrooms 3
Interior
Hot Water Electric
Heating Heat Pump(s)
Cooling Central A/C
Flooring Partially Carpeted, Laminated
Equipment Built-In Microwave, Dishwasher, Disposal, Dryer - Front Loading, Extra Refrigerator/Freezer, Oven/Range - Electric, Refrigerator, Washer - Front Loading
Fireplace N
Appliance Built-In Microwave, Dishwasher, Disposal, Dryer - Front Loading, Extra Refrigerator/Freezer, Oven/Range - Electric, Refrigerator, Washer - Front Loading
Heat Source Electric
Laundry Basement
Exterior
Exterior Feature Deck(s), Wrap Around
Garage Oversized, Garage Door Opener
Garage Spaces 10.0
Waterfront N
Water Access N
Roof Type Shingle
Accessibility Level Entry - Main
Porch Deck(s), Wrap Around
Total Parking Spaces 10
Garage Y
Building
Story 2
Sewer Public Sewer
Water Public
Architectural Style Raised Ranch/Rambler
Level or Stories 2
Additional Building Above Grade, Below Grade
Structure Type Dry Wall
New Construction N
Schools
Elementary Schools Garrisonville
Middle Schools A.G. Wright
High Schools Mountain View
School District Stafford County Public Schools
Others
Senior Community No
Tax ID 19-D-10- -203
Ownership Fee Simple
SqFt Source Assessor
Horse Property N
Special Listing Condition Standard
Read Less Info
Want to know what your home might be worth? Contact us for a FREE valuation!

Our team is ready to help you sell your home for the highest possible price ASAP

Bought with Christy D. Darrah • Berkshire Hathaway HomeServices PenFed Realty
Get More Information




