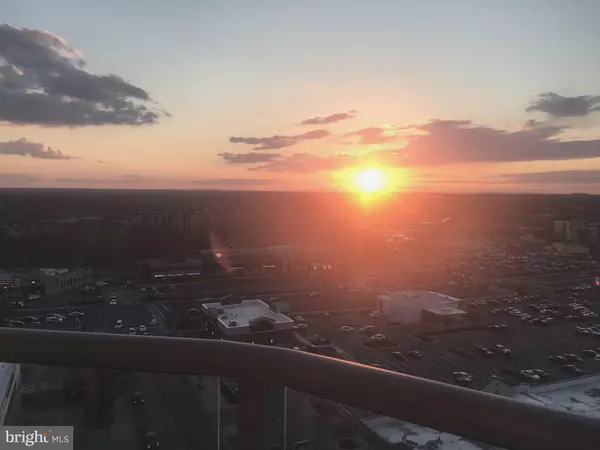For more information regarding the value of a property, please contact us for a free consultation.
Key Details
Sold Price $527,500
Property Type Condo
Sub Type Condo/Co-op
Listing Status Sold
Purchase Type For Sale
Square Footage 1,529 sqft
Price per Sqft $344
Subdivision Midtown Bethesda North
MLS Listing ID MDMC624304
Sold Date 04/26/19
Style Contemporary
Bedrooms 2
Full Baths 2
Condo Fees $888/mo
HOA Y/N N
Abv Grd Liv Area 1,529
Originating Board BRIGHT
Year Built 2007
Annual Tax Amount $5,575
Tax Year 2018
Property Description
Open Sunday 1-4, Parking in back of the building. LUXURY AND CONTEMPORARY LIVING AT ITS BEST! AND UNBEATABLE AMENITIES! WRAP AROUND WINDOWS IN LIVING ROOM OFFER BREATH-TAKING VIEWS AND INCREDIBLE SUNSETS. VERY OPEN FLOOR PLAN WITH LOTS OF SUNLIGHT. BRAND NEW CARPET, AND FRESHLY PAINTED. LIVING ROOM HAS PRISTINE HARDWOOD FLOORS. KITCHEN HAS EURO CABINETRY, GRANITE COUNTERTOPS, STAINLESS STEEL APPLIANCES, GAS OVEN AND COOK TOP, BREAKFAST NOOK. 2 SPACIOUS BEDROOMS, WITH 2 BATHS. BOTH BATHROOMS OFFER HIGH-END FINISHES, DOUBLE VANITIES IN MASTER BATH WITH GLASS SHOWER, AND BATH TUB IN SECOND BATH WITH LINEN CLOSET. THERE ARE TWO WALK-IN CLOSETS OUT OF THE THREE CLOSETS IN MASTER BEDROOM, OFFERING TONS OF STORAGE. FULL SIZE WASHER AND DRYER. BIG PLUS: 2 COVERED PARKING SPACES NEXT TO ELEVATOR.THE CONDO IS ON THE 15TH FLOOR IN A HIGH-RISE BUILDING WITHIN A SHORT WALKING DISTANCE TO TARGET, STARBUCKS, MARSHALLS, GIANT FOOD, BARNES & NOBLE, AND MANY RESTAURANTS. TWINBROOK METRO STATION IS JUST 4 BLOCKS AWAY. THE BUILDING PROVIDES 24/7 CONCIERGE SERVICE, COFFEE BAR FOR RESIDENTS, A FITNESS CENTER, ROOFTOP POOL (WITH LIFEGUARD) AND JACUZZI, BBQ GRILLS, SKY LOUNGE, MEETING AND PARTY ROOM, MOVIE THEATER, BILLIARD ROOM, AND ONSITE GUEST SUITE. BUILDING SECURITY INCLUDES ENTRANCE, ELEVATOR AND PARKING GARAGE. CONDO FEE INCLUDES ALL AMENITIES PLUS TRASH REMOVAL AND RECYCLING, HEATING, AND WATER. 75 WALK SCORE AND 82 BIKE SCORE. RATED A MONTGOMERY COUNTY LOWEST CRIME NEIGHBORHOOD.1503 MIDTOWN BETHESDA NORTH IS WAITING FOR YOU TO LIVE THE LUXURIOUS AND EFFORTLESS LIFE YOU DESERVE!
Location
State MD
County Montgomery
Zoning RMX3
Direction North
Rooms
Other Rooms Living Room, Kitchen, Bathroom 1, Primary Bathroom
Main Level Bedrooms 2
Interior
Interior Features Breakfast Area, Elevator, Flat, Floor Plan - Open, Window Treatments
Heating Forced Air
Cooling Central A/C
Fireplace N
Heat Source Natural Gas
Laundry Washer In Unit, Dryer In Unit
Exterior
Exterior Feature Balcony, Roof
Garage Garage - Rear Entry
Garage Spaces 2.0
Amenities Available Community Center, Concierge, Elevator, Exercise Room, Fax/Copying, Gated Community, Guest Suites, Meeting Room, Newspaper Service, Party Room, Picnic Area, Pool - Outdoor, Reserved/Assigned Parking, Swimming Pool
Waterfront N
Water Access N
Accessibility Elevator
Porch Balcony, Roof
Attached Garage 2
Total Parking Spaces 2
Garage Y
Building
Story Other
Unit Features Hi-Rise 9+ Floors
Sewer Public Sewer
Water Community, Public
Architectural Style Contemporary
Level or Stories Other
Additional Building Above Grade, Below Grade
New Construction N
Schools
Elementary Schools Luxmanor
Middle Schools Tilden
High Schools Walter Johnson
School District Montgomery County Public Schools
Others
HOA Fee Include Ext Bldg Maint,Gas,Management,Pool(s),Recreation Facility,Security Gate,Water
Senior Community No
Tax ID 160403588046
Ownership Condominium
Security Features 24 hour security,Desk in Lobby,Main Entrance Lock,Resident Manager,Security System
Acceptable Financing FHA, Cash, Conventional
Listing Terms FHA, Cash, Conventional
Financing FHA,Cash,Conventional
Special Listing Condition Standard
Read Less Info
Want to know what your home might be worth? Contact us for a FREE valuation!

Our team is ready to help you sell your home for the highest possible price ASAP

Bought with Non Member • Non Subscribing Office
Get More Information




