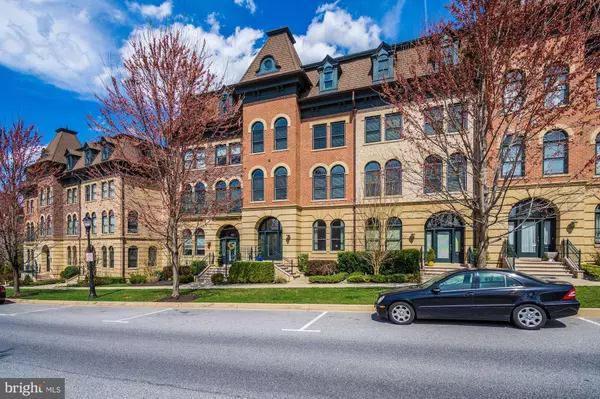For more information regarding the value of a property, please contact us for a free consultation.
Key Details
Sold Price $775,000
Property Type Townhouse
Sub Type Interior Row/Townhouse
Listing Status Sold
Purchase Type For Sale
Square Footage 4,692 sqft
Price per Sqft $165
Subdivision Maple Lawn
MLS Listing ID MDHW261368
Sold Date 05/22/19
Style Colonial
Bedrooms 4
Full Baths 3
Half Baths 2
HOA Fees $152/mo
HOA Y/N Y
Abv Grd Liv Area 3,792
Originating Board BRIGHT
Year Built 2008
Annual Tax Amount $10,207
Tax Year 2018
Lot Size 2,281 Sqft
Acres 0.05
Property Description
Located in the prestigious community of Maple Lawn, this rarely available 4 bedroom, 3 full & 2 half baths, 2 car garage elevator townhome is ready for its next owner. Meticulously maintained, this home is sure to delight. Bright, open floor plan with gleaming hardwood floors on the 2 main living levels, newly installed carpet, fresh paint, and new roof make this one move in ready. With 5 stop elevator, access to all levels is easy directly from the garage to the top level. The gourmet kitchen is at the heart of the home, with stainless steel appliances, gas cooktop & wall oven/microwave combination, oversized island & eat in dining. Retreat to the owner level with luxurious master bedroom including his/her closets with custom built- in, spa like bath with dual sinks & soaking tub. Work/relax in the owner level study/office. Laundry is easy in spacious laundry room complete with sink & plenty of light. The top level features 3 additional bedrooms 2 bedrooms & one suite with full bath & walk in closets. The lower level is ready for play or for media with built in bar. Storage is plentiful throughout the home including its oversized garage. Enjoy the warm weather on the deck or warm up in the winter to gas fireplace in family room the choice is yours. Maple Lawn amenities are just steps away community center & pool, shopping/dining.
Location
State MD
County Howard
Zoning RRMXD
Rooms
Other Rooms Living Room, Dining Room, Primary Bedroom, Bedroom 2, Bedroom 3, Kitchen, Family Room, Foyer, In-Law/auPair/Suite, Laundry, Office, Media Room, Full Bath, Half Bath
Basement Full, Fully Finished, Garage Access, Heated, Improved, Interior Access, Sump Pump
Interior
Interior Features Built-Ins, Carpet, Ceiling Fan(s), Chair Railings, Combination Dining/Living, Crown Moldings, Dining Area, Elevator, Family Room Off Kitchen, Floor Plan - Open, Kitchen - Eat-In, Kitchen - Gourmet, Kitchen - Island, Kitchen - Table Space, Primary Bath(s), Pantry, Recessed Lighting, Sprinkler System, Stall Shower, Walk-in Closet(s), Wet/Dry Bar, Wood Floors
Heating Forced Air
Cooling Ceiling Fan(s), Central A/C
Fireplaces Number 1
Fireplaces Type Gas/Propane, Mantel(s)
Equipment Built-In Microwave, Cooktop, Dishwasher, Disposal, Dryer, Exhaust Fan, Oven - Self Cleaning, Oven/Range - Gas, Range Hood, Refrigerator, Stainless Steel Appliances, Washer, Water Heater
Fireplace Y
Appliance Built-In Microwave, Cooktop, Dishwasher, Disposal, Dryer, Exhaust Fan, Oven - Self Cleaning, Oven/Range - Gas, Range Hood, Refrigerator, Stainless Steel Appliances, Washer, Water Heater
Heat Source Natural Gas
Exterior
Parking Features Garage - Rear Entry
Garage Spaces 2.0
Utilities Available Fiber Optics Available
Amenities Available Club House, Common Grounds, Fitness Center, Jog/Walk Path, Pool - Outdoor, Tot Lots/Playground
Water Access N
Accessibility Elevator
Attached Garage 2
Total Parking Spaces 2
Garage Y
Building
Story 3+
Sewer Public Sewer
Water Public
Architectural Style Colonial
Level or Stories 3+
Additional Building Above Grade, Below Grade
New Construction N
Schools
Elementary Schools Fulton
Middle Schools Lime Kiln
High Schools Reservoir
School District Howard County Public School System
Others
Senior Community No
Tax ID 1405441951
Ownership Fee Simple
SqFt Source Estimated
Special Listing Condition Standard
Read Less Info
Want to know what your home might be worth? Contact us for a FREE valuation!

Our team is ready to help you sell your home for the highest possible price ASAP

Bought with Il Young Kim • Top Pro Realtors
Get More Information




