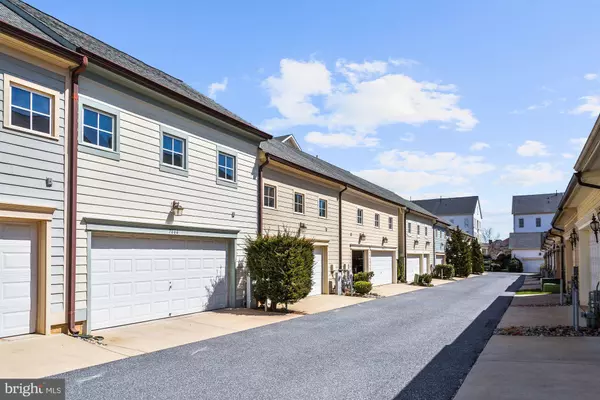For more information regarding the value of a property, please contact us for a free consultation.
Key Details
Sold Price $650,000
Property Type Townhouse
Sub Type Interior Row/Townhouse
Listing Status Sold
Purchase Type For Sale
Square Footage 3,702 sqft
Price per Sqft $175
Subdivision Maple Lawn Farms
MLS Listing ID MDHW251588
Sold Date 07/01/19
Style Traditional
Bedrooms 3
Full Baths 3
Half Baths 1
HOA Fees $152/mo
HOA Y/N Y
Abv Grd Liv Area 2,952
Originating Board BRIGHT
Year Built 2005
Annual Tax Amount $8,456
Tax Year 2019
Property Description
Welcome Home! Luxury, 4-level townhome in Maple Lawn. The main level has gleaming hardwood floors throughout the formal living room, formal dining room, kitchen, and morning room that are accentuated with the natural light flowing through the floor to ceiling windows and sliding doors. The large master bedroom on the second floor includes an en-suite full bathroom with a dual-sink vanity and large separate soaking tub. The sitting room across the hall could be a relaxing place to unwind or a quiet home office. The top floor offers two additional bedrooms and a large, open loft space. In the basement you ll find a recreation room and a bonus room that could be an exercise room or study. Entertain outside on the private, brick paver patio.
Location
State MD
County Howard
Zoning MXD
Rooms
Other Rooms Living Room, Dining Room, Primary Bedroom, Sitting Room, Bedroom 2, Bedroom 3, Kitchen, Game Room, Family Room, Den, Breakfast Room, Laundry, Loft, Primary Bathroom, Full Bath, Half Bath
Basement Full, Fully Finished
Interior
Interior Features Ceiling Fan(s), Chair Railings, Crown Moldings, Dining Area, Family Room Off Kitchen, Floor Plan - Open, Formal/Separate Dining Room, Kitchen - Island, Primary Bath(s), Pantry, Recessed Lighting, Stall Shower, Store/Office, Walk-in Closet(s), Wood Floors
Hot Water Natural Gas
Heating Forced Air, Zoned
Cooling Central A/C, Zoned
Fireplaces Number 1
Fireplaces Type Screen, Mantel(s)
Equipment Dishwasher, Disposal, Dryer, Icemaker, Microwave, Oven/Range - Gas, Built-In Microwave, Range Hood, Refrigerator, Stainless Steel Appliances, Washer, Water Heater, Water Dispenser
Fireplace Y
Appliance Dishwasher, Disposal, Dryer, Icemaker, Microwave, Oven/Range - Gas, Built-In Microwave, Range Hood, Refrigerator, Stainless Steel Appliances, Washer, Water Heater, Water Dispenser
Heat Source Natural Gas
Laundry Upper Floor, Washer In Unit, Dryer In Unit
Exterior
Parking Features Garage - Rear Entry, Garage Door Opener
Garage Spaces 2.0
Amenities Available Basketball Courts, Common Grounds, Community Center, Exercise Room, Party Room, Pool - Outdoor, Tennis Courts, Tot Lots/Playground
Water Access N
Accessibility None
Attached Garage 2
Total Parking Spaces 2
Garage Y
Building
Story 3+
Sewer Public Sewer
Water Public
Architectural Style Traditional
Level or Stories 3+
Additional Building Above Grade, Below Grade
New Construction N
Schools
Elementary Schools Fulton
Middle Schools Lime Kiln
High Schools Reservoir
School District Howard County Public School System
Others
HOA Fee Include Ext Bldg Maint,Insurance,Lawn Care Front,Pool(s),Snow Removal,Trash
Senior Community No
Tax ID 1405438381
Ownership Fee Simple
SqFt Source Assessor
Special Listing Condition Standard
Read Less Info
Want to know what your home might be worth? Contact us for a FREE valuation!

Our team is ready to help you sell your home for the highest possible price ASAP

Bought with Rose Ella Pich • Long & Foster Real Estate, Inc.
Get More Information




