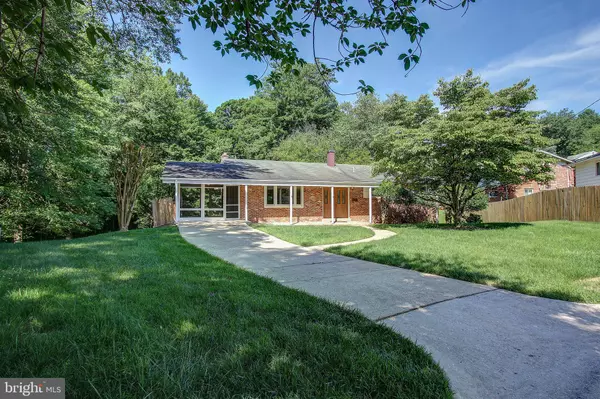For more information regarding the value of a property, please contact us for a free consultation.
Key Details
Sold Price $522,500
Property Type Single Family Home
Sub Type Detached
Listing Status Sold
Purchase Type For Sale
Square Footage 2,068 sqft
Price per Sqft $252
Subdivision Kemp Mill Estates
MLS Listing ID MDMC667108
Sold Date 07/29/19
Style Ranch/Rambler
Bedrooms 4
Full Baths 3
HOA Y/N N
Abv Grd Liv Area 1,410
Originating Board BRIGHT
Year Built 1963
Annual Tax Amount $5,041
Tax Year 2019
Lot Size 0.293 Acres
Acres 0.29
Property Description
Welcome to cul-de-sac living in sought after Kemp Mill Estates. Spacious brick rambler with awesome yard. Home situated on nearly 1/3 acre of land! Traditional layout with contemporary flare. Carport converted into main level porch. Custom redesigned country kitchen with recessed lighting, stainless appliances, granite counters, loads of cabinets, pantry and eat in area. Lots of natural light. Custom pass through from kitchen into dining room and custom breakfast bar. Beautiful wood flooring on the main level. L-shaped dining room and living room lend themselves to awesome entertaining. Great view from dining room and living room of huge rear yard backing to creek/park. 3 main level bedrooms, all with ceiling fans. Custom flooring from the steps through the lower level. Open daylight basement with sliders to yard, brick fireplace, plenty of space to play and relax. Huge lower level bedroom with 2 exposures. Gorgeous guest suite, makes a great sleeping area and has a walk way to the full bath. BBQ, picnic and play in the huge yard. Many local amenities: Just around the corner from Kemp Mill Swim Club, many local parks, full service shopping center, houses of worship, near Wheaton Westfield Plaza where there is a Costco. Close to public transportation. Great commuter home: Near Wheaton redline metro; I-495, ICC and more. Fabulous opportunity.
Location
State MD
County Montgomery
Zoning R60
Rooms
Other Rooms Dining Room, Primary Bedroom, Bedroom 2, Bedroom 3, Bedroom 4, Kitchen, Game Room, Family Room, Laundry, Maid/Guest Quarters, Primary Bathroom, Full Bath, Screened Porch
Basement Daylight, Full, Connecting Stairway, Fully Finished, Heated, Improved, Outside Entrance, Rear Entrance, Shelving, Space For Rooms, Walkout Level, Windows, Workshop
Main Level Bedrooms 3
Interior
Interior Features Bar, Breakfast Area, Built-Ins, Butlers Pantry, Ceiling Fan(s), Dining Area, Entry Level Bedroom, Floor Plan - Traditional, Kitchen - Country, Kitchen - Table Space, Pantry, Recessed Lighting, Upgraded Countertops, Wood Floors
Heating Forced Air
Cooling Ceiling Fan(s), Central A/C, Attic Fan
Fireplaces Number 1
Heat Source Natural Gas
Exterior
Exterior Feature Patio(s), Porch(es)
Waterfront N
Water Access N
Accessibility None
Porch Patio(s), Porch(es)
Garage N
Building
Story 2
Sewer Public Sewer
Water Public
Architectural Style Ranch/Rambler
Level or Stories 2
Additional Building Above Grade, Below Grade
New Construction N
Schools
School District Montgomery County Public Schools
Others
Senior Community No
Tax ID 161301332106
Ownership Fee Simple
SqFt Source Estimated
Acceptable Financing Conventional, Cash, FHA
Listing Terms Conventional, Cash, FHA
Financing Conventional,Cash,FHA
Special Listing Condition Standard
Read Less Info
Want to know what your home might be worth? Contact us for a FREE valuation!

Our team is ready to help you sell your home for the highest possible price ASAP

Bought with Brenda J Mejia • Compass
Get More Information




