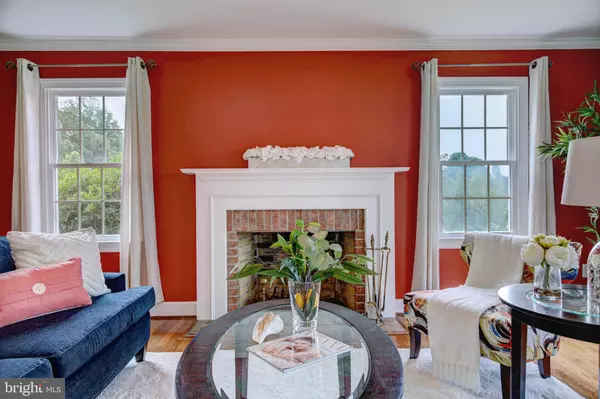For more information regarding the value of a property, please contact us for a free consultation.
Key Details
Sold Price $399,900
Property Type Single Family Home
Sub Type Detached
Listing Status Sold
Purchase Type For Sale
Square Footage 3,400 sqft
Price per Sqft $117
Subdivision Oakridge
MLS Listing ID DESU142628
Sold Date 07/30/19
Style Cape Cod
Bedrooms 4
Full Baths 3
Half Baths 1
HOA Fees $20/ann
HOA Y/N Y
Abv Grd Liv Area 3,400
Originating Board BRIGHT
Year Built 1995
Annual Tax Amount $1,403
Tax Year 2018
Lot Size 2.020 Acres
Acres 2.02
Lot Dimensions 215x215
Property Description
CHARMING. COASTAL. SERENE. Living is so easy in this home located in the much sought after and exclusive community of Oakridge. This four bedroom, two and a half bathroom colonial style home sits on two acres of land. Relax and host guests in the spacious living room, great room or the newly finished in-law suite/bonus room - with its own separate staircase. Enjoy the outdoors from the beautifully landscaped backyard or use the two floor workshop for hobbies. The interior of the home features custom crown molding finishes and custom wood and stone flooring. Downstairs is the spacious kitchen and breakfast nook that leads right into a formal dining room. There is also a study, a half bath, and a laundry room. Also on the first floor is the family room and great room, both with beautiful wood burning fireplaces. Upstairs are the bedrooms. The master bedroom has its own in-suite bathroom. The remaining bedrooms are spacious and share the final bathroom, and the fourth bedroom leads into the newly finished living room/in-law suite! The exterior features beautifully maintained landscaping, and a fenced in backyard - great for pets! Relax and enjoy the outdoors on the wooden deck, or on the stunning paver patio. The home also includes a two story workshop - perfect for additional storage, or hobbies! The community of Oakridge is quiet and peaceful - a refreshing change from the hustle and bustle of the beach area, but still a just a short drive away from shopping, entertainment, and all that the Coastal Delaware has to offer! Truly resort style living!
Location
State DE
County Sussex
Area Broadkill Hundred (31003)
Zoning A
Direction South
Rooms
Main Level Bedrooms 4
Interior
Interior Features Additional Stairway, Breakfast Area, Carpet, Ceiling Fan(s), Crown Moldings, Floor Plan - Traditional, Formal/Separate Dining Room, Primary Bath(s), Store/Office, Wood Floors, Dining Area, Upgraded Countertops, Chair Railings, Family Room Off Kitchen, Kitchen - Eat-In, Stall Shower, Wainscotting, Walk-in Closet(s), Window Treatments
Hot Water Electric
Heating Central
Cooling Central A/C, Ceiling Fan(s)
Flooring Carpet, Hardwood, Slate
Fireplaces Number 2
Fireplaces Type Wood, Brick, Equipment, Mantel(s), Screen, Stone
Equipment Refrigerator, Icemaker, Dishwasher, Disposal, Washer, Dryer - Electric, Dryer - Front Loading, Energy Efficient Appliances, ENERGY STAR Clothes Washer, Exhaust Fan, Humidifier, Oven - Self Cleaning, Oven/Range - Gas, Range Hood, Stove, Washer - Front Loading, Water Heater
Furnishings No
Fireplace Y
Window Features Screens,Bay/Bow,Casement,Double Pane,Energy Efficient,Insulated,Low-E,Wood Frame
Appliance Refrigerator, Icemaker, Dishwasher, Disposal, Washer, Dryer - Electric, Dryer - Front Loading, Energy Efficient Appliances, ENERGY STAR Clothes Washer, Exhaust Fan, Humidifier, Oven - Self Cleaning, Oven/Range - Gas, Range Hood, Stove, Washer - Front Loading, Water Heater
Heat Source Propane - Leased
Laundry Main Floor
Exterior
Exterior Feature Deck(s), Patio(s)
Garage Garage - Side Entry, Garage Door Opener, Inside Access, Oversized
Garage Spaces 3.0
Fence Decorative, Rear
Utilities Available Cable TV, Phone
Waterfront N
Water Access N
Roof Type Shingle
Street Surface Black Top
Accessibility None
Porch Deck(s), Patio(s)
Road Frontage Private
Attached Garage 2
Total Parking Spaces 3
Garage Y
Building
Lot Description Backs to Trees, Front Yard, Landscaping
Story 2
Sewer On Site Septic
Water Well
Architectural Style Cape Cod
Level or Stories 2
Additional Building Above Grade, Below Grade
Structure Type Dry Wall
New Construction N
Schools
School District Cape Henlopen
Others
Pets Allowed Y
HOA Fee Include Road Maintenance,Common Area Maintenance
Senior Community No
Tax ID 235-27.00-119.00
Ownership Other
Security Features Smoke Detector,Security System,24 hour security,Carbon Monoxide Detector(s),Fire Detection System,Monitored,Motion Detectors
Acceptable Financing Cash, Conventional
Listing Terms Cash, Conventional
Financing Cash,Conventional
Special Listing Condition Standard
Pets Description Dogs OK, Cats OK
Read Less Info
Want to know what your home might be worth? Contact us for a FREE valuation!

Our team is ready to help you sell your home for the highest possible price ASAP

Bought with KATHY LOUGHEED • BURTON REALTY INC
Get More Information




