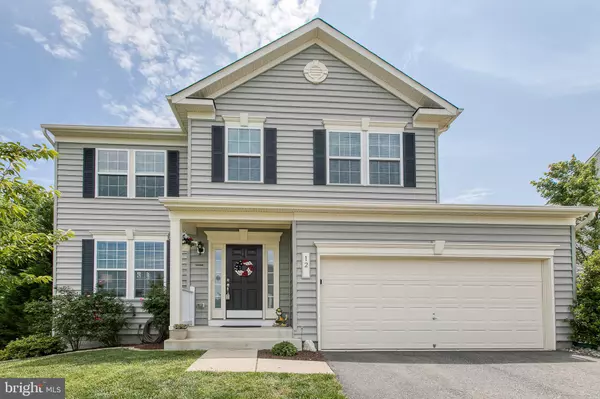For more information regarding the value of a property, please contact us for a free consultation.
Key Details
Sold Price $439,000
Property Type Single Family Home
Sub Type Detached
Listing Status Sold
Purchase Type For Sale
Square Footage 3,328 sqft
Price per Sqft $131
Subdivision Austin Ridge
MLS Listing ID VAST211432
Sold Date 07/29/19
Style Other
Bedrooms 5
Full Baths 3
Half Baths 1
HOA Fees $68/mo
HOA Y/N Y
Abv Grd Liv Area 2,472
Originating Board BRIGHT
Year Built 2010
Annual Tax Amount $3,849
Tax Year 2018
Lot Size 9,635 Sqft
Acres 0.22
Property Description
Original owner 3 level home in SOUGHT AFTER AUSTIN RIDGE! Fresh paint, OPEN floor plan, and WALK OUT basement with rec room, full bath, AND 5th room/BONUS room! Upgraded Master Bathroom with separate tub and shower, WALK IN closet, and tray ceilings. Slate entry! Kitchen w/ 42 inch MAPLE cabinets, large pantry, GRANITE countertops, center island, 5 burner gas COOKTOP and DOUBLE OVENS. Eat in kitchen w/table space leading to MAINTENANCE FREE TREX DECK overlooking FULLY FENCED yard w/ PATIO! Vinyl Fence! STORAGE above garage! Enjoy meeting your neighbors at the Community Center and OUTDOOR POOL. Convenient location to I-95, Commuter lots or VRE. Minutes from shopping center and WALK TO SCHOOL!
Location
State VA
County Stafford
Zoning PD1
Rooms
Basement Fully Finished, Walkout Level, Windows
Interior
Interior Features Family Room Off Kitchen, Formal/Separate Dining Room, Floor Plan - Open, Kitchen - Eat-In, Kitchen - Island, Kitchen - Table Space, Primary Bath(s), Walk-in Closet(s)
Heating Heat Pump(s)
Cooling Central A/C, Ceiling Fan(s)
Equipment Cooktop, Dishwasher, Disposal, Dryer, Icemaker, Microwave, Oven - Double, Refrigerator, Washer
Fireplace Y
Window Features Double Pane
Appliance Cooktop, Dishwasher, Disposal, Dryer, Icemaker, Microwave, Oven - Double, Refrigerator, Washer
Heat Source Natural Gas, Electric
Exterior
Exterior Feature Deck(s), Patio(s)
Garage Garage - Front Entry
Garage Spaces 2.0
Fence Fully
Amenities Available Basketball Courts, Community Center, Jog/Walk Path, Pool - Outdoor, Tot Lots/Playground, Tennis Courts
Waterfront N
Water Access N
Roof Type Composite
Accessibility None
Porch Deck(s), Patio(s)
Attached Garage 2
Total Parking Spaces 2
Garage Y
Building
Lot Description Landscaping, Level, Premium
Story 3+
Sewer Public Sewer
Water Public
Architectural Style Other
Level or Stories 3+
Additional Building Above Grade, Below Grade
New Construction N
Schools
Elementary Schools Anthony Burns
Middle Schools Rodney Thompson
High Schools Colonial Forge
School District Stafford County Public Schools
Others
HOA Fee Include Common Area Maintenance,Road Maintenance,Snow Removal,Trash
Senior Community No
Tax ID 29-C-8-B-816
Ownership Fee Simple
SqFt Source Assessor
Special Listing Condition Standard
Read Less Info
Want to know what your home might be worth? Contact us for a FREE valuation!

Our team is ready to help you sell your home for the highest possible price ASAP

Bought with Renee J Williams • Century 21 Redwood Realty
Get More Information




