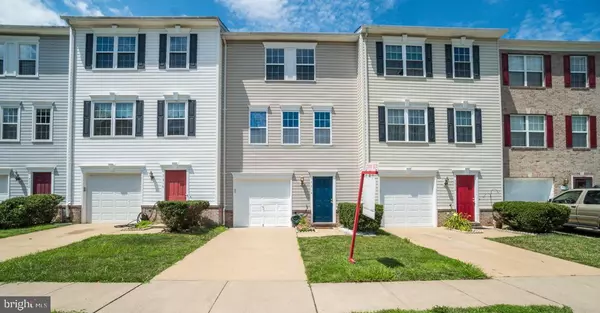For more information regarding the value of a property, please contact us for a free consultation.
Key Details
Sold Price $425,000
Property Type Townhouse
Sub Type Interior Row/Townhouse
Listing Status Sold
Purchase Type For Sale
Square Footage 1,400 sqft
Price per Sqft $303
Subdivision Townes Of Manchester Woods
MLS Listing ID VAFX1075234
Sold Date 08/07/19
Style Colonial,Traditional
Bedrooms 3
Full Baths 2
Half Baths 1
HOA Fees $85/mo
HOA Y/N Y
Abv Grd Liv Area 1,400
Originating Board BRIGHT
Year Built 2001
Annual Tax Amount $4,765
Tax Year 2019
Lot Size 1,500 Sqft
Acres 0.03
Property Description
OFFER DEADLINE MONDAY 6pm. Updated 3 level townhome in sought after Townes of Manchester Woods neighborhood off Fairfax Parkway! Smart, open layout beams with natural light. Fresh Designer paint throughout. Completely new HVAC system. Airy, eat-in kitchen includes granite countertops, plenty of cabinet space and new stainless steel fridge and dishwasher. Walk-out basement boasts wet bar/kitchenette and full bathroom - perfect for entertaining, a fourth bedroom suite, or to rent it out! Master with walk-in closet & additional mirrored built-ins. Attached 1 car garage opens to XL foyer. Minutes to Kingstowne shopping center, Springfield Towne Center, & Franconia Blue/Yellow line metro station. Welcome home!
Location
State VA
County Fairfax
Zoning 304
Rooms
Other Rooms Living Room, Primary Bedroom, Bedroom 3, Kitchen, Basement, Foyer, Bathroom 1, Bathroom 2
Basement Daylight, Full, Full, Fully Finished, Garage Access, Heated, Outside Entrance, Rear Entrance, Space For Rooms, Walkout Level
Interior
Interior Features Built-Ins, Combination Dining/Living, Dining Area, Floor Plan - Open, Kitchen - Eat-In, Kitchen - Table Space, Bathroom - Tub Shower, Bathroom - Stall Shower, Walk-in Closet(s), Wet/Dry Bar, Kitchenette
Heating Central
Cooling Central A/C
Flooring Laminated
Equipment Dishwasher, Disposal, Dryer - Front Loading, Washer - Front Loading, Washer/Dryer Stacked, Washer, Dryer, Icemaker, Microwave, Oven/Range - Electric, Refrigerator, Stainless Steel Appliances
Fireplace N
Window Features Screens
Appliance Dishwasher, Disposal, Dryer - Front Loading, Washer - Front Loading, Washer/Dryer Stacked, Washer, Dryer, Icemaker, Microwave, Oven/Range - Electric, Refrigerator, Stainless Steel Appliances
Heat Source Electric
Laundry Basement, Washer In Unit, Dryer In Unit, Has Laundry
Exterior
Garage Basement Garage, Garage - Front Entry, Garage Door Opener, Inside Access
Garage Spaces 1.0
Amenities Available Tot Lots/Playground
Waterfront N
Water Access N
Accessibility None
Attached Garage 1
Total Parking Spaces 1
Garage Y
Building
Story 3+
Sewer Public Sewer
Water Public
Architectural Style Colonial, Traditional
Level or Stories 3+
Additional Building Above Grade, Below Grade
New Construction N
Schools
Elementary Schools Forestdale
Middle Schools Key
High Schools John R. Lewis
School District Fairfax County Public Schools
Others
Pets Allowed Y
Senior Community No
Tax ID 0903 16 0013
Ownership Fee Simple
SqFt Source Estimated
Horse Property N
Special Listing Condition Standard
Pets Description No Pet Restrictions
Read Less Info
Want to know what your home might be worth? Contact us for a FREE valuation!

Our team is ready to help you sell your home for the highest possible price ASAP

Bought with Dereje Girma • Samson Properties
Get More Information




