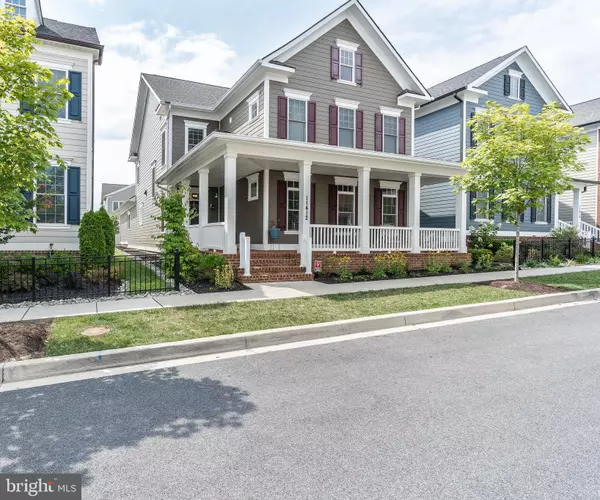For more information regarding the value of a property, please contact us for a free consultation.
Key Details
Sold Price $950,000
Property Type Single Family Home
Sub Type Detached
Listing Status Sold
Purchase Type For Sale
Square Footage 4,649 sqft
Price per Sqft $204
Subdivision Maple Lawn
MLS Listing ID MDHW267910
Sold Date 09/13/19
Style Traditional
Bedrooms 5
Full Baths 5
Half Baths 1
HOA Fees $168/mo
HOA Y/N Y
Abv Grd Liv Area 3,481
Originating Board BRIGHT
Year Built 2016
Annual Tax Amount $10,839
Tax Year 2019
Lot Size 4,200 Sqft
Acres 0.1
Property Description
Stunning 5 bed, 5.5 bath, Bozzuto Sage home in the highly desired Maple Lawn community. Offers energy efficient, geothermal dual tankless water heaters and solar ready. Over 4,000 finished sq ft, hardiplank exterior, brick water table and large brick front porch. Tons of upgrades throughout the entire home. Gourmet kitchen with quartz countertops, stainless steal appliances and a huge kitchen island for entertaining. Open floor plan, with coffered ceilings and hardwood floors throughout main level. Owner's suite, 2nd level laundry and 4th level bonus loft. Private rear courtyard with custom outdoor kitchen, pre-wired for cable and electric. You won't want to miss this one!
Location
State MD
County Howard
Zoning MXD3
Direction East
Rooms
Other Rooms Dining Room, Primary Bedroom, Bedroom 2, Bedroom 3, Bedroom 4, Kitchen, Game Room, Foyer, Study, Great Room, Laundry, Loft, Storage Room, Utility Room, Attic
Basement Daylight, Partial, Fully Finished, Heated, Improved, Interior Access, Windows
Interior
Interior Features Attic, Built-Ins, Carpet, Ceiling Fan(s), Combination Dining/Living, Combination Kitchen/Dining, Crown Moldings, Dining Area, Efficiency, Floor Plan - Open, Kitchen - Gourmet, Kitchen - Island, Primary Bath(s), Pantry, Recessed Lighting, Sprinkler System, Upgraded Countertops, Walk-in Closet(s), Wood Floors
Hot Water Tankless
Heating Forced Air, Solar Rough-In
Cooling Geothermal, Central A/C, Solar Rough-In
Flooring Hardwood, Carpet, Tile/Brick
Fireplaces Number 1
Fireplaces Type Electric, Gas/Propane
Equipment Built-In Microwave, Built-In Range, Dishwasher, Disposal, Dryer, Exhaust Fan, Extra Refrigerator/Freezer, Oven - Double, Range Hood, Refrigerator, Stainless Steel Appliances, Stove, Washer, Water Heater - Tankless, Water Heater - High-Efficiency
Furnishings No
Fireplace Y
Appliance Built-In Microwave, Built-In Range, Dishwasher, Disposal, Dryer, Exhaust Fan, Extra Refrigerator/Freezer, Oven - Double, Range Hood, Refrigerator, Stainless Steel Appliances, Stove, Washer, Water Heater - Tankless, Water Heater - High-Efficiency
Heat Source Geo-thermal
Laundry Upper Floor, Has Laundry
Exterior
Exterior Feature Porch(es), Patio(s), Enclosed, Wrap Around
Parking Features Covered Parking, Garage - Rear Entry, Garage Door Opener, Inside Access
Garage Spaces 2.0
Fence Privacy, Vinyl
Utilities Available Cable TV Available
Amenities Available Basketball Courts, Bike Trail, Community Center, Exercise Room, Fitness Center, Picnic Area, Swimming Pool, Tennis Courts, Tot Lots/Playground, Jog/Walk Path
Water Access N
Roof Type Shingle
Accessibility 2+ Access Exits, Doors - Swing In, Level Entry - Main
Porch Porch(es), Patio(s), Enclosed, Wrap Around
Attached Garage 2
Total Parking Spaces 2
Garage Y
Building
Lot Description Landscaping
Story 3+
Foundation Passive Radon Mitigation, Brick/Mortar
Sewer Public Sewer
Water Public
Architectural Style Traditional
Level or Stories 3+
Additional Building Above Grade, Below Grade
Structure Type 9'+ Ceilings,Dry Wall,High
New Construction N
Schools
Elementary Schools Fulton
Middle Schools Lime Kiln
High Schools Reservoir
School District Howard County Public School System
Others
Pets Allowed Y
HOA Fee Include Common Area Maintenance,Health Club,Pool(s),Snow Removal
Senior Community No
Tax ID 1405597181
Ownership Fee Simple
SqFt Source Estimated
Security Features Exterior Cameras,Main Entrance Lock,Security System,Smoke Detector,Sprinkler System - Indoor
Acceptable Financing Negotiable
Horse Property N
Listing Terms Negotiable
Financing Negotiable
Special Listing Condition Standard
Pets Allowed No Pet Restrictions
Read Less Info
Want to know what your home might be worth? Contact us for a FREE valuation!

Our team is ready to help you sell your home for the highest possible price ASAP

Bought with Brian D Saver • Northrop Realty
Get More Information




