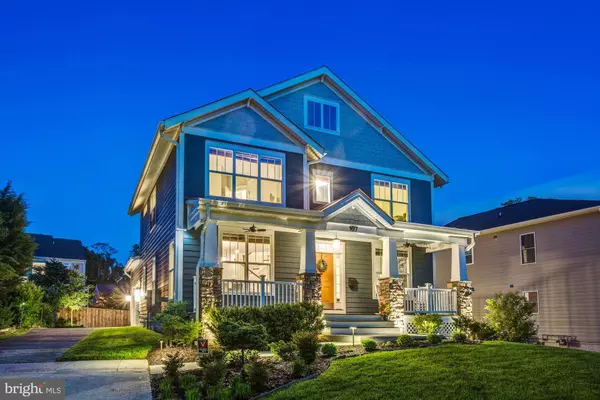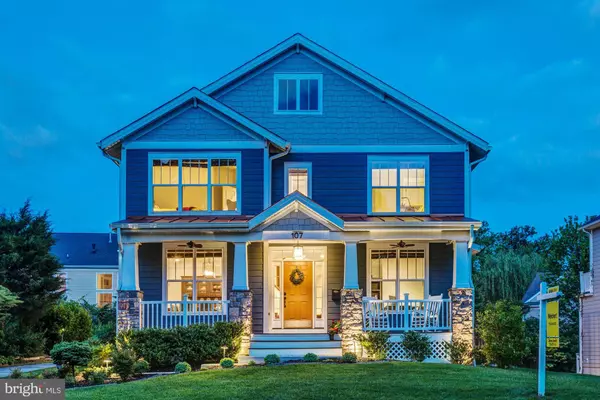For more information regarding the value of a property, please contact us for a free consultation.
Key Details
Sold Price $1,110,000
Property Type Single Family Home
Sub Type Detached
Listing Status Sold
Purchase Type For Sale
Square Footage 4,281 sqft
Price per Sqft $259
Subdivision Coopers Grove
MLS Listing ID VAAX235368
Sold Date 09/19/19
Style Craftsman
Bedrooms 5
Full Baths 4
Half Baths 1
HOA Y/N N
Abv Grd Liv Area 3,187
Originating Board BRIGHT
Year Built 2014
Annual Tax Amount $12,153
Tax Year 2019
Lot Size 8,412 Sqft
Acres 0.19
Property Description
$50,000 Price Reduction! Welcome to this exemplary Cooper's Grove Craftsman boasting nearly 4,300 finished square feet of living space! This home features five bedrooms, four and one half spa-like bathrooms, a true gourmet kitchen, and a lower-level recreation room with wet bar, exercise room and au-pair suite. Designer touches abound with upgrades and features including; ten foot ceilings, extensive crown molding, Espresso hardwood floors, upgraded carpeting, Grohe faucets, high-end light fixtures/recessed lighting throughout and a multizone indoor/outdoor Nuvo sound system. The main-level features an entertainer's kitchen with upgraded Ultracraft slow-close cabinetry, an oversized quartz covered island, upgraded granite, a Chef's grade six-burner Jenn Air gas stove with convection oven, a separate convection wall oven, a custom cantilevered breakfast bar; plus an oversized dining room with electric wall mounted fireplace, a home office with transom windows; and a great room with vaulted ceilings, gas fireplace with floor to ceiling slate surround, a custom made reclaimed wood mantle and extensive built-ins. The upper-level showcases a master bedroom sanctuary with dual closets, master bath with dual vanities and an oversized shower. This level also features three additional bedrooms, all with large closets, and two beautifully appointed guest/family bathrooms. The light-filled lower-level features a spacious recreation room with wet bar, au-pair suite, an exercise room and ample storage. Exterior features include a six zone irrigation system, extensive lighting, hardscaping, landscaping, and a Trex rear deck with Custom Lynx grill, to name a few. Perfectly located minutes to Old Town, Shirlington, the Pentagon, shopping, restaurants, public transportation and major transportation links.
Location
State VA
County Alexandria City
Zoning R 8
Direction West
Rooms
Other Rooms Living Room, Dining Room, Kitchen, Exercise Room, Great Room, Mud Room, Office, Storage Room
Basement Fully Finished, Walkout Stairs, Windows, Sump Pump, Side Entrance, Shelving, Interior Access
Interior
Interior Features Attic, Bar, Built-Ins, Carpet, Ceiling Fan(s), Crown Moldings, Floor Plan - Open, Kitchen - Gourmet, Kitchen - Island, Primary Bath(s), Recessed Lighting, Stall Shower, Upgraded Countertops, Walk-in Closet(s), Wet/Dry Bar, Window Treatments, Wood Floors
Hot Water Natural Gas
Heating Forced Air
Cooling Central A/C
Flooring Carpet, Ceramic Tile, Wood
Fireplaces Number 1
Fireplaces Type Gas/Propane
Equipment Built-In Microwave, Dishwasher, Disposal, Dryer, Exhaust Fan, Icemaker, Oven - Wall, Oven/Range - Gas, Refrigerator, Washer, Six Burner Stove
Fireplace Y
Window Features Double Pane,Screens
Appliance Built-In Microwave, Dishwasher, Disposal, Dryer, Exhaust Fan, Icemaker, Oven - Wall, Oven/Range - Gas, Refrigerator, Washer, Six Burner Stove
Heat Source Natural Gas
Laundry Main Floor
Exterior
Exterior Feature Deck(s), Porch(es)
Garage Garage - Side Entry, Garage Door Opener, Oversized, Other
Garage Spaces 2.0
Waterfront N
Water Access N
Roof Type Architectural Shingle
Street Surface Paved
Accessibility None
Porch Deck(s), Porch(es)
Road Frontage City/County
Attached Garage 2
Total Parking Spaces 2
Garage Y
Building
Lot Description Front Yard, Landscaping, Level, Rear Yard
Story 3+
Sewer Public Sewer
Water Public
Architectural Style Craftsman
Level or Stories 3+
Additional Building Above Grade, Below Grade
Structure Type Vaulted Ceilings
New Construction N
Schools
Elementary Schools Patrick Henry
Middle Schools Francis C Hammond
High Schools Alexandria City
School District Alexandria City Public Schools
Others
Senior Community No
Tax ID 060.02-02-03
Ownership Fee Simple
SqFt Source Estimated
Acceptable Financing Cash, Conventional, FHA, VA
Listing Terms Cash, Conventional, FHA, VA
Financing Cash,Conventional,FHA,VA
Special Listing Condition Standard
Read Less Info
Want to know what your home might be worth? Contact us for a FREE valuation!

Our team is ready to help you sell your home for the highest possible price ASAP

Bought with Melody Abella • TTR Sotheby's International Realty
Get More Information




