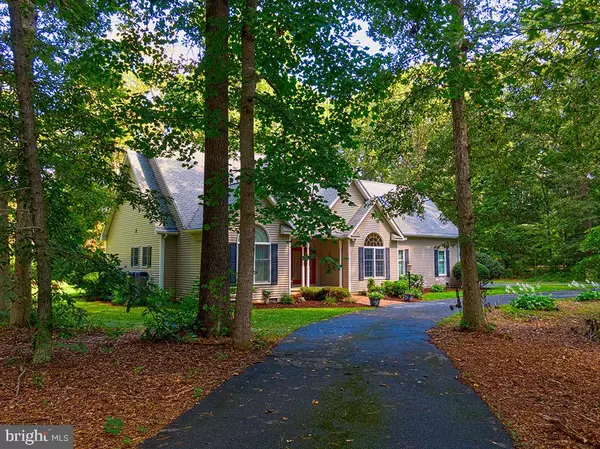For more information regarding the value of a property, please contact us for a free consultation.
Key Details
Sold Price $525,000
Property Type Single Family Home
Sub Type Detached
Listing Status Sold
Purchase Type For Sale
Square Footage 3,600 sqft
Price per Sqft $145
Subdivision Oakridge
MLS Listing ID DESU147956
Sold Date 10/23/19
Style Cape Cod
Bedrooms 4
Full Baths 3
Half Baths 1
HOA Y/N Y
Abv Grd Liv Area 3,600
Originating Board BRIGHT
Year Built 2003
Annual Tax Amount $1,838
Tax Year 2019
Lot Size 2.010 Acres
Acres 2.01
Property Description
One of a kind property located in Milton. Set on a wooded 2 acre lot, this well maintained home has a relaxing feel that you won't want to leave. Custom built in 2003, this home features one floor living at it's finest, with an open concept in main living area. Beautiful, upgraded eat-in kitchen with granite countertops, stainless steel appliances, and breakfast bar. Open to living room with vaulted ceilings and gas fireplace. A spacious family room to the rear with wet bar, skylights and wood stove. Enjoy your first floor master with walk-in closet, and full bath with double vanity, stand up shower and space for a makeup vanity. The opposite side of the home has 2 more bedrooms and full bath. A half bath and laundry area round out the main floor. A 2nd floor above the garage with bedroom, full bath, and a large attic. For the car enthusiast or DIYer, the home has no shortage of garages. An over sized, attached 2-car garage AND a detached 2.5 car garage with spacious attic space above. And that's not all. A huge multi level deck with space for those who want to feel the sun on their shoulders, and those who'd like to enjoy the shade. Just off the deck, a dog kennel with outside and inside space with windows, and a storage area for riding mower. Also a 12x16 shed for even more storage. Other amenities include hardwood floors throughout the main living area, new heater in 2018, new hot water heater in 2017, high-end Andersen windows, interior walls insulted for sound deadening, cement floor in crawlspace, outdoor shower, and more! Conveniently located near the town of Milton, Rte 1, and just a short drive to beaches. Don't wait! Make your appt to see this home today!
Location
State DE
County Sussex
Area Broadkill Hundred (31003)
Zoning AR-1
Rooms
Main Level Bedrooms 3
Interior
Interior Features Attic, Ceiling Fan(s), Dining Area, Entry Level Bedroom, Floor Plan - Open, Formal/Separate Dining Room, Kitchen - Eat-In, Primary Bath(s), Recessed Lighting, Walk-in Closet(s), Wet/Dry Bar, Wood Floors, Wood Stove
Heating Heat Pump - Gas BackUp
Cooling Central A/C
Fireplaces Number 2
Equipment Stainless Steel Appliances
Fireplace Y
Appliance Stainless Steel Appliances
Heat Source Electric
Exterior
Garage Garage - Side Entry
Garage Spaces 16.0
Waterfront N
Water Access N
Accessibility Ramp - Main Level
Attached Garage 2
Total Parking Spaces 16
Garage Y
Building
Lot Description Trees/Wooded
Story 1.5
Foundation Crawl Space
Sewer On Site Septic
Water Well
Architectural Style Cape Cod
Level or Stories 1.5
Additional Building Above Grade, Below Grade
New Construction N
Schools
Elementary Schools Milton
Middle Schools Mariner
High Schools Cape Henlopen
School District Cape Henlopen
Others
Senior Community No
Tax ID 235-27.00-148.00
Ownership Fee Simple
SqFt Source Assessor
Special Listing Condition Standard
Read Less Info
Want to know what your home might be worth? Contact us for a FREE valuation!

Our team is ready to help you sell your home for the highest possible price ASAP

Bought with MIKE MONTALVO • Turn Key Realty Group
Get More Information




