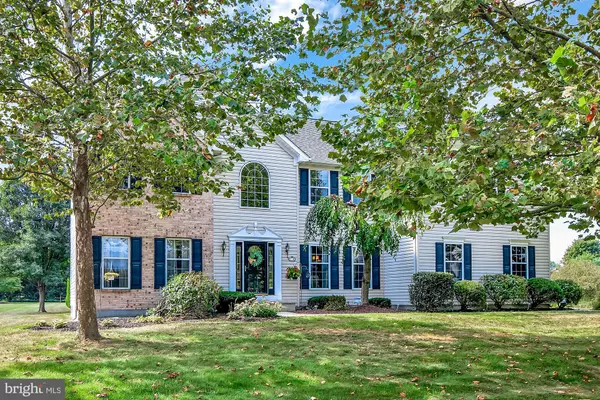For more information regarding the value of a property, please contact us for a free consultation.
Key Details
Sold Price $439,900
Property Type Single Family Home
Sub Type Detached
Listing Status Sold
Purchase Type For Sale
Square Footage 3,680 sqft
Price per Sqft $119
Subdivision Fairview Farm
MLS Listing ID DENC485982
Sold Date 11/05/19
Style Colonial
Bedrooms 4
Full Baths 2
Half Baths 1
HOA Fees $29/ann
HOA Y/N Y
Abv Grd Liv Area 2,925
Originating Board BRIGHT
Year Built 2000
Annual Tax Amount $3,606
Tax Year 2019
Lot Size 0.752 Acres
Acres 0.75
Lot Dimensions 131.00 x 250.00
Property Description
This home has everything you could possibly be searching for and more! Picture Perfect Neighborhood, Wide Open Community Spaces, Playgrounds and Stocked Fishing Ponds!Just over the C&D Canal, an ideal location for heading to points North or South all in the esteemed Appoquinimink School District. Expansive lot, great for hitting a baseball or scoring soccer goals! Swimming Fun in the Swift Grecian 20x40 in-ground pool surrounded with privacy trees. Sought-after Open Concept Floor Plan. Main Level Laundry and Office-Den-Study Room. Family Room with Vaulted Ceiling, a 2nd Back Bedroom Staircase and Gas Fireplace overlooking amazing rear yard. Updated Kitchen with modern tile floor, subway tiled backsplash, 42"cabinets, pantry, updated counters and new modern lighting over island with seating. Living Room and Dining Room with Crown and Chair Rail Moldings. Striking Screened Porch and Deck for sunset watching!Attractive Master Bedroom Suite with Sitting Room Retreat & Superb Walk-in Closet, a 4-piece Bath with newly tiled floors and a jetted Garden Tub. 3 Additional spacious Bedrooms each with generous closets and sharing a large Full Hall Bathroom. The Roof is 2 Years old & home has updated High Efficiency Gas Heater & Central Air. A generous size finished basement for indoor games and entertaining year round! Pool table included for your gaming pleasure! Splendid storage space too! You can't go wrong with this home, It is spectacular Inside & Out and will make a great home for many years to come! The good ones go fast so Schedule your appointment right away!
Location
State DE
County New Castle
Area South Of The Canal (30907)
Zoning NC21
Rooms
Other Rooms Living Room, Dining Room, Primary Bedroom, Sitting Room, Bedroom 2, Bedroom 3, Bedroom 4, Kitchen, Game Room, Family Room, Den, Laundry, Screened Porch
Basement Full, Partially Finished
Interior
Interior Features Ceiling Fan(s), Chair Railings, Double/Dual Staircase, Family Room Off Kitchen, Floor Plan - Open, Kitchen - Eat-In, Kitchen - Island, Primary Bath(s), Stall Shower, Upgraded Countertops, Walk-in Closet(s)
Hot Water Natural Gas
Heating Forced Air
Cooling Central A/C
Flooring Carpet, Ceramic Tile, Hardwood
Fireplaces Number 1
Fireplaces Type Gas/Propane
Equipment Built-In Microwave, Dishwasher, Disposal, Washer, Dryer - Electric, Oven/Range - Electric, Refrigerator
Fireplace Y
Appliance Built-In Microwave, Dishwasher, Disposal, Washer, Dryer - Electric, Oven/Range - Electric, Refrigerator
Heat Source Natural Gas
Laundry Main Floor
Exterior
Exterior Feature Deck(s), Porch(es), Screened
Garage Garage Door Opener, Inside Access
Garage Spaces 6.0
Pool Fenced, In Ground, Permits
Utilities Available Cable TV
Waterfront N
Water Access N
Accessibility None
Porch Deck(s), Porch(es), Screened
Attached Garage 2
Total Parking Spaces 6
Garage Y
Building
Story 2
Sewer On Site Septic, Gravity Sept Fld
Water Public
Architectural Style Colonial
Level or Stories 2
Additional Building Above Grade, Below Grade
Structure Type 9'+ Ceilings,Vaulted Ceilings
New Construction N
Schools
School District Appoquinimink
Others
Senior Community No
Tax ID 11-057.00-157
Ownership Fee Simple
SqFt Source Estimated
Security Features Security System
Acceptable Financing FHA, Conventional, Cash, VA
Listing Terms FHA, Conventional, Cash, VA
Financing FHA,Conventional,Cash,VA
Special Listing Condition Standard
Read Less Info
Want to know what your home might be worth? Contact us for a FREE valuation!

Our team is ready to help you sell your home for the highest possible price ASAP

Bought with Andrea L Harrington • RE/MAX Premier Properties
Get More Information




