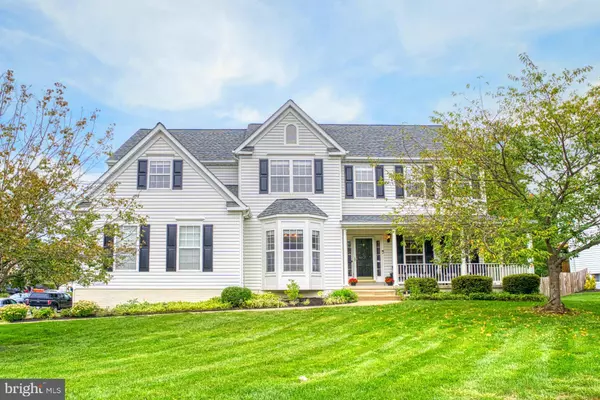For more information regarding the value of a property, please contact us for a free consultation.
Key Details
Sold Price $480,000
Property Type Single Family Home
Sub Type Detached
Listing Status Sold
Purchase Type For Sale
Square Footage 4,843 sqft
Price per Sqft $99
Subdivision Austin Ridge
MLS Listing ID VAST214850
Sold Date 11/14/19
Style Traditional
Bedrooms 6
Full Baths 6
HOA Fees $73/mo
HOA Y/N Y
Abv Grd Liv Area 3,214
Originating Board BRIGHT
Year Built 1999
Annual Tax Amount $4,179
Tax Year 2018
Lot Size 0.281 Acres
Acres 0.28
Property Description
Gorgeous home on over-sized corner lot boasts spacious living areas and entertaining space in sought after Austin Ridge. Curb appeal is second to none with a beautifully landscaped yard, built in lawn irrigation system and over-sized side load garage. Covered porch for those cool fall evenings. Huge kitchen with newer stainless appliances opens to light filled family room with two story ceiling. Breakfast room off kitchen is absolutely charming and filled with natural light. Amazing spacious deck overlooks fenced yard. Main level bedroom with full bath is perfect for the in-laws or nanny. Walkout lower level is perfect for entertaining. Fully equipped theater room- all electronics and seating convey! This is your (or your teenagers) dream basement! This lovingly maintained home received a new roof in 2018 which includes a transferable warranty. Owners have had a home warranty since their purchase and have maintained all systems properly. Colonial Forge High School and Rodney Thomas Middle School. This home is one of the builder's finest in Austin Ridge.
Location
State VA
County Stafford
Zoning PD1
Rooms
Basement Full
Main Level Bedrooms 1
Interior
Interior Features Breakfast Area, Ceiling Fan(s), Dining Area, Entry Level Bedroom, Family Room Off Kitchen, Floor Plan - Open, Formal/Separate Dining Room, Kitchen - Eat-In, Kitchen - Island, Primary Bath(s), Pantry, Recessed Lighting, Skylight(s), Soaking Tub, Tub Shower, Walk-in Closet(s), Window Treatments, Wood Floors
Heating Forced Air
Cooling Central A/C
Flooring Ceramic Tile, Hardwood, Partially Carpeted
Fireplaces Number 1
Fireplaces Type Fireplace - Glass Doors, Gas/Propane
Equipment Built-In Microwave, Cooktop, Dishwasher, Disposal, Dryer - Electric, Oven - Double, Refrigerator, Stainless Steel Appliances, Washer
Fireplace Y
Window Features Double Hung,Skylights,Screens
Appliance Built-In Microwave, Cooktop, Dishwasher, Disposal, Dryer - Electric, Oven - Double, Refrigerator, Stainless Steel Appliances, Washer
Heat Source Natural Gas
Exterior
Exterior Feature Deck(s)
Garage Garage - Side Entry, Garage Door Opener
Garage Spaces 2.0
Fence Wood
Amenities Available Pool - Outdoor, Tennis Courts, Tot Lots/Playground
Waterfront N
Water Access N
Roof Type Architectural Shingle
Accessibility None
Porch Deck(s)
Attached Garage 2
Total Parking Spaces 2
Garage Y
Building
Story 3+
Sewer Public Sewer
Water Public
Architectural Style Traditional
Level or Stories 3+
Additional Building Above Grade, Below Grade
Structure Type 2 Story Ceilings,Dry Wall
New Construction N
Schools
Elementary Schools Anthony Burns
Middle Schools Rodney Thompson
High Schools Colonial Forge
School District Stafford County Public Schools
Others
Senior Community No
Tax ID 29-C-3-B-229
Ownership Fee Simple
SqFt Source Assessor
Acceptable Financing Cash, Conventional, FHA, VA
Listing Terms Cash, Conventional, FHA, VA
Financing Cash,Conventional,FHA,VA
Special Listing Condition Standard
Read Less Info
Want to know what your home might be worth? Contact us for a FREE valuation!

Our team is ready to help you sell your home for the highest possible price ASAP

Bought with Kelly A Wallace • CENTURY 21 New Millennium
Get More Information




