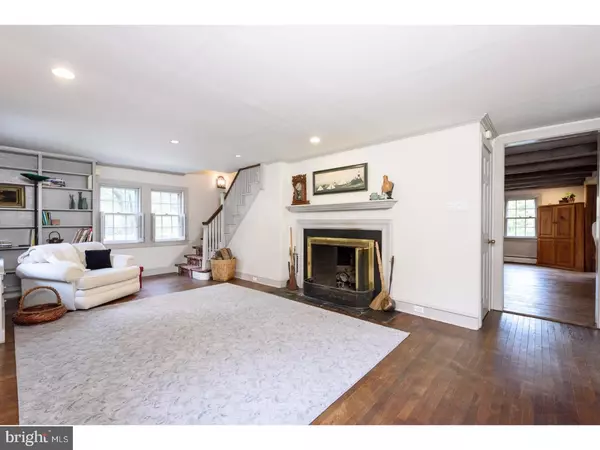For more information regarding the value of a property, please contact us for a free consultation.
Key Details
Sold Price $485,000
Property Type Single Family Home
Sub Type Detached
Listing Status Sold
Purchase Type For Sale
Square Footage 2,054 sqft
Price per Sqft $236
Subdivision Glenhardie
MLS Listing ID 1004071751
Sold Date 01/12/18
Style Colonial
Bedrooms 4
Full Baths 2
Half Baths 1
HOA Y/N N
Abv Grd Liv Area 2,054
Originating Board TREND
Year Built 1920
Annual Tax Amount $7,305
Tax Year 2017
Lot Size 0.501 Acres
Acres 0.5
Lot Dimensions 0X0
Property Description
Welcome to 660 Richards Road, an authentic early Colonial Revival home built in the 1830's and relocated to its current location in the highly sought after Glenhardie housing estate during the 1930's. This distinctive home, loaded with historic charm and character, is located on a beautiful tree-lined street and nestled on a fabulous private lot. The gracious formal living room features hardwood flooring, built-in bookshelves, crown molding and a two-sided wood burning fireplace shared with the kitchen. The adjoining sunroom showcases lovely brick flooring and a beadboard ceiling. The expansive old-world kitchen boasts wide pine flooring, natural hewn wood columns and beams and butcher block countertops. The delightful dining area is surrounded by windows providing tremendous views of the rear grounds and gardens in all seasons. Additionally, the passive solar design (brick flooring, abundant windows and south west facing position) keeps the dining area warm in the winter and cool in the summer. A tastefully decorated powder room completes the main level of this very special home. Upstairs you'll find the spacious master bedroom featuring double closets, a vaulted ceiling, hardwood flooring under carpeting and access to the full bathroom offering a vaulted ceiling, skylight, tiled flooring and large vanity. Two additional nicely sized bedrooms and a convenient laundry closet complete the second level of this fantastic home. The third level is home to the au pair suite composed of a spacious bedroom, full bathroom and kitchenette. The finished walk-out lower level, also with passive solar design, offers endless possibilities as a family room, workout room, play room, etc. French doors open to a spectacular sunken patio with brick pavers and gorgeous stonework. An ideal spot for outdoor dining, entertaining, grilling or just relaxing. This property offers tons of architectural elements, including the gambrel roof in the rear along with an energy efficient layout, three zoned gas heating, detached two car garage and so much more. A unique opportunity to own a piece of history in a prime location at a great price. Just minutes to downtown Wayne and King of Prussia shopping and dining, Valley Forge National Park, corporate centers, Wegmans, Trader Joe's, Lifetime Fitness and public transportation yet still in a tranquil setting. All this plus the #1 ranked Tredyffrin-Easttown School District. This is the one. Welcome home!
Location
State PA
County Chester
Area Tredyffrin Twp (10343)
Zoning R1
Rooms
Other Rooms Living Room, Dining Room, Primary Bedroom, Bedroom 2, Bedroom 3, Kitchen, Family Room, Bedroom 1, Other
Basement Full, Outside Entrance
Interior
Interior Features Butlers Pantry, Skylight(s), Ceiling Fan(s), Stall Shower, Kitchen - Eat-In
Hot Water Natural Gas
Heating Gas, Hot Water, Radiator, Zoned
Cooling Wall Unit
Flooring Wood, Fully Carpeted, Tile/Brick
Fireplaces Number 1
Equipment Built-In Range, Dishwasher
Fireplace Y
Appliance Built-In Range, Dishwasher
Heat Source Natural Gas
Laundry Upper Floor
Exterior
Exterior Feature Patio(s)
Garage Spaces 4.0
Waterfront N
Water Access N
Accessibility None
Porch Patio(s)
Total Parking Spaces 4
Garage Y
Building
Story 3+
Sewer Public Sewer
Water Public
Architectural Style Colonial
Level or Stories 3+
Additional Building Above Grade
Structure Type Cathedral Ceilings
New Construction N
Schools
Elementary Schools Valley Forge
Middle Schools Valley Forge
High Schools Conestoga Senior
School District Tredyffrin-Easttown
Others
Senior Community No
Tax ID 43-06A-0007
Ownership Fee Simple
Read Less Info
Want to know what your home might be worth? Contact us for a FREE valuation!

Our team is ready to help you sell your home for the highest possible price ASAP

Bought with Maureen M Sexton • Long & Foster Real Estate, Inc.
Get More Information




