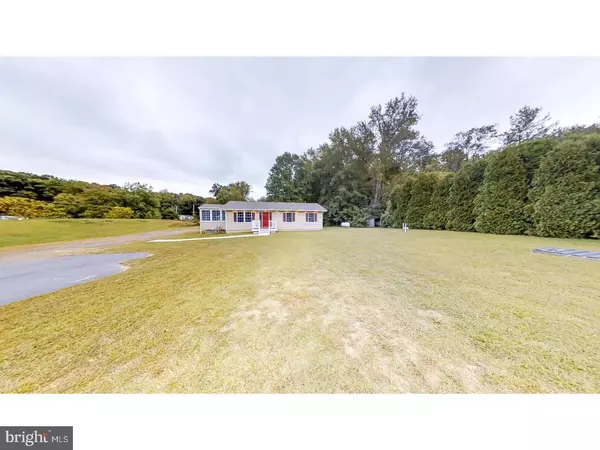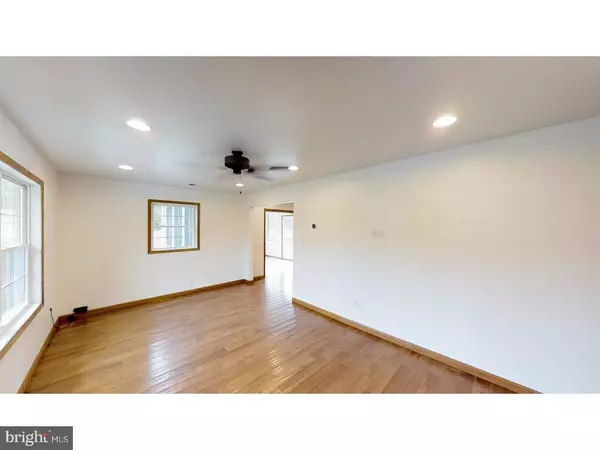For more information regarding the value of a property, please contact us for a free consultation.
Key Details
Sold Price $239,000
Property Type Single Family Home
Sub Type Detached
Listing Status Sold
Purchase Type For Sale
Square Footage 1,200 sqft
Price per Sqft $199
Subdivision None Available
MLS Listing ID 1001655349
Sold Date 12/15/17
Style Ranch/Rambler,Traditional
Bedrooms 3
Full Baths 1
HOA Y/N N
Abv Grd Liv Area 1,200
Originating Board TREND
Year Built 1980
Annual Tax Amount $1,439
Tax Year 2017
Lot Size 1.500 Acres
Acres 1.5
Lot Dimensions 118X552
Property Description
Welcome to 6255 Summit Bridge Road. Completely renovated 3 bedrooms, 1 bathroom ranch home with 1.5 acres in Appoquinimink school district. The owner spared no expense in this renovation with beautiful upgrades from top to bottom. Entering the home, you will notice the beautiful hardwood floors, recessed lighting and oak trim and doors. The living room opens to the kitchen with quality Amish made cabinetry, granite counter tops, recessed lighting and new appliance with warranty. Off the kitchen is the sunroom with vaulted ceilings, tile floors, tons of light, and two sets of French doors. From the sunroom, you can access the new large deck that is perfect for entertaining! Additional features in the house are but not limited to 3 bedrooms with upgraded carpeting, recessed lighting and ceiling fans. Large bathroom with tile floors, linen closet for plenty of storage, and an oversized vanity. Also, note the additional upgrades, new roof with warranty, new windows, new septic sized for 4 bedrooms if needed in the future, new water softener and conditioner, new HVAC unit, new propane tank that is owned and can be serviced by any company of your choice. Come take a tour and move into a new home without so many worries today!
Location
State DE
County New Castle
Area South Of The Canal (30907)
Zoning NC21
Rooms
Other Rooms Living Room, Dining Room, Primary Bedroom, Bedroom 2, Kitchen, Family Room, Bedroom 1, Laundry, Other, Attic
Interior
Interior Features Butlers Pantry, Ceiling Fan(s), Kitchen - Eat-In
Hot Water Electric
Heating Propane, Forced Air
Cooling Central A/C
Flooring Wood, Fully Carpeted, Tile/Brick
Equipment Oven - Self Cleaning, Dishwasher, Disposal, Built-In Microwave
Fireplace N
Window Features Energy Efficient
Appliance Oven - Self Cleaning, Dishwasher, Disposal, Built-In Microwave
Heat Source Bottled Gas/Propane
Laundry Main Floor
Exterior
Exterior Feature Deck(s)
Garage Spaces 3.0
Waterfront N
Water Access N
Roof Type Pitched,Shingle
Accessibility None
Porch Deck(s)
Total Parking Spaces 3
Garage N
Building
Lot Description Level, Front Yard, Rear Yard, SideYard(s)
Story 1
Sewer On Site Septic
Water Well
Architectural Style Ranch/Rambler, Traditional
Level or Stories 1
Additional Building Above Grade
Structure Type Cathedral Ceilings,9'+ Ceilings
New Construction N
Schools
School District Appoquinimink
Others
Senior Community No
Tax ID 14-016.00-214
Ownership Fee Simple
Acceptable Financing Conventional, VA, FHA 203(b), USDA
Listing Terms Conventional, VA, FHA 203(b), USDA
Financing Conventional,VA,FHA 203(b),USDA
Read Less Info
Want to know what your home might be worth? Contact us for a FREE valuation!

Our team is ready to help you sell your home for the highest possible price ASAP

Bought with Traci Madison • Madison Real Estate Inc. DBA MRE Residential Inc.
Get More Information




