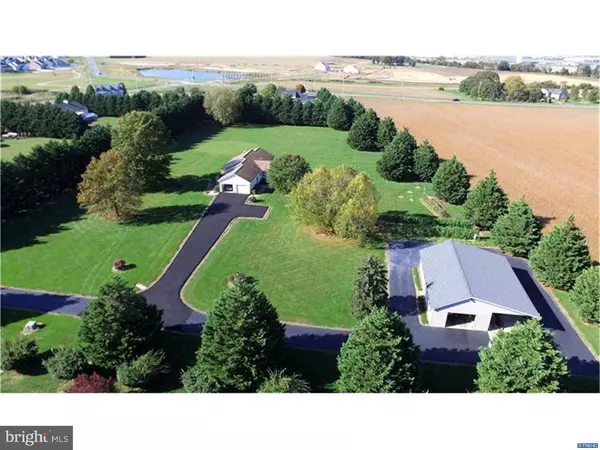For more information regarding the value of a property, please contact us for a free consultation.
Key Details
Sold Price $380,000
Property Type Single Family Home
Sub Type Detached
Listing Status Sold
Purchase Type For Sale
Square Footage 1,775 sqft
Price per Sqft $214
Subdivision None Available
MLS Listing ID 1003957369
Sold Date 04/25/17
Style Ranch/Rambler
Bedrooms 3
Full Baths 2
HOA Y/N N
Abv Grd Liv Area 1,775
Originating Board TREND
Year Built 1995
Annual Tax Amount $2,063
Tax Year 2016
Lot Size 3.650 Acres
Acres 3.65
Lot Dimensions 52.50 X 699
Property Description
Location, Location, Location, oh what a beautiful 3 bedroom, 2 full bath ranch style home on 3.65 acres, with a 2-car attached garage and a detached 2car+ garage with a lien-to behind. This flag shaped lot has a blacktop driveway from the road to the home and around the detached garage. You will love the privacy of this rural, but yet close to town, country living, which backs to a farm field. The Brick front Ranch has Anderson Windows and stained trim. Sunroom with skylights, ceiling fan with light, and wall to wall windows and door to the deck. The open Kitchen and Dining is great for gatherings. The kitchen has a double sink, pantry and spacious cabinets and counter space with bar stool seating and recessed lighting. There are no bells and whistles like todays new construction offers, but this home is just right and has good structure and floor plan to make it your own and there is some flexibility to remove walls create a more open plan. Master BedRm with two closets and a full bath with shower, window and single vanity; 2 additional spacious bedrooms with white sliding closet doors, and a full bath in the hall with oversized sink and base vanity with a shower/tub. Each bedroom has a ceiling fan with light and each Bath has a heat light and exhaust fan. The finished basement has additional living space with 2 rooms, 9ft ceilings, drop ceiling, closets, an unfinished section for storage and a workshop area with bilco door to the back yard. The home 2-car garage has a passage door to the back yard and direct access into the Laundry Room. The detached garage has electric, 2 garage doors on each end of the building, to drive thru if needed, and a passage door to the lien to on the back and would make a great workshop, additional auto storage and more. There is also a home generator for those few times when electric goes out. Sqft provided by Public Records, room sizes are approx. Home is not staged or decluttered, please look past the personal items. Seller will have home cleaned prior to settlement. No Home Owners Association and plenty of space for a Motorhome, Boat, etc.
Location
State DE
County New Castle
Area South Of The Canal (30907)
Zoning NC40
Rooms
Other Rooms Living Room, Dining Room, Primary Bedroom, Bedroom 2, Kitchen, Family Room, Bedroom 1, Laundry, Other, Attic
Basement Full, Outside Entrance
Interior
Interior Features Primary Bath(s), Butlers Pantry, Skylight(s), Ceiling Fan(s), Stall Shower, Kitchen - Eat-In
Hot Water Electric
Heating Electric, Forced Air
Cooling Central A/C
Flooring Fully Carpeted, Vinyl
Equipment Built-In Range, Dishwasher, Refrigerator
Fireplace N
Appliance Built-In Range, Dishwasher, Refrigerator
Heat Source Electric
Laundry Main Floor
Exterior
Exterior Feature Deck(s)
Garage Inside Access, Garage Door Opener, Oversized
Garage Spaces 7.0
Waterfront N
Water Access N
Roof Type Pitched,Shingle
Accessibility None
Porch Deck(s)
Attached Garage 4
Total Parking Spaces 7
Garage Y
Building
Lot Description Flag, Front Yard, Rear Yard, SideYard(s)
Story 1
Foundation Concrete Perimeter
Sewer On Site Septic
Water Well
Architectural Style Ranch/Rambler
Level or Stories 1
Additional Building Above Grade
Structure Type 9'+ Ceilings
New Construction N
Schools
School District Appoquinimink
Others
Senior Community No
Tax ID 14-006.00-039
Ownership Fee Simple
Acceptable Financing Conventional, VA, FHA 203(b), USDA
Listing Terms Conventional, VA, FHA 203(b), USDA
Financing Conventional,VA,FHA 203(b),USDA
Read Less Info
Want to know what your home might be worth? Contact us for a FREE valuation!

Our team is ready to help you sell your home for the highest possible price ASAP

Bought with Rakan I Abu-Zahra • Empower Real Estate, LLC
Get More Information




