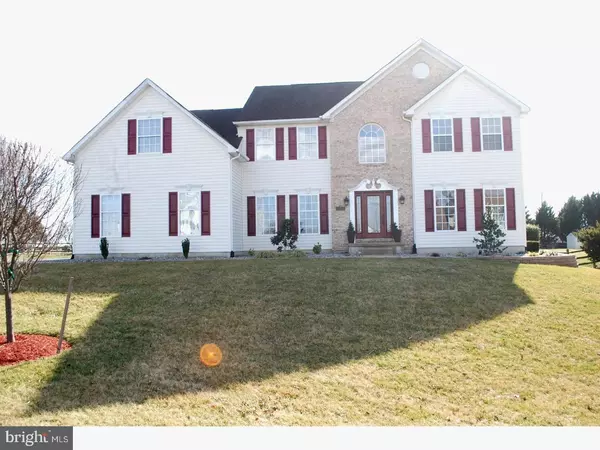For more information regarding the value of a property, please contact us for a free consultation.
Key Details
Sold Price $412,000
Property Type Single Family Home
Sub Type Detached
Listing Status Sold
Purchase Type For Sale
Square Footage 2,925 sqft
Price per Sqft $140
Subdivision Fairview Farm
MLS Listing ID 1000061286
Sold Date 04/28/17
Style Colonial
Bedrooms 4
Full Baths 2
Half Baths 1
HOA Fees $25/ann
HOA Y/N Y
Abv Grd Liv Area 2,925
Originating Board TREND
Year Built 2002
Annual Tax Amount $2,779
Tax Year 2016
Lot Size 0.750 Acres
Acres 0.75
Lot Dimensions 125X271
Property Description
Original Owners, have loved, adored and continually updated this gorgeous home in super Convenient location to nearby Waterways, Marina's, 896 Corridor and in town Middletowm, in sought after Appoquinimink School District. Private and manicured .75 Acre home site awaits, features a Stamped Concrete rear patio, Retractable shade awning, a Privacy enclosed deck with a 6 person Hot tub, plus there is an extended parking pad, for all the entertaining this home invokes. As you approach the Home, there is brand new Fiberglass door with side lites, upon entering, you will be impressed with the attention to detail throughout. Grand Two Story Foyer with hardwood floors, Staircase and upper hallway. There are two 15 panel lite wood doors that lead you into some flex space, currently used as a Game room with 6 recessed lights and Chair rail molding. Gorgeous Kitchen features 42" Raised panel Maple Cabinets with Crown molding, upper & lower cabinet lighting, gorgeous Tile Backslash, a Center island Breakfast bar, highlighted with two Pendant lights, Recent Stainless Appliance upgrades include: Ceramic top Convection Range with Double oven, Bosch D/W, Whirlpool Microwave & Danby 50 Wine Bottle refrigerator. A Breakfast room w/ Andersen Atrium Door to rear Hardscape. All this overlooks the Two Story Family room with Vaulted ceiling with two Velux Skylights, a Wood burning Fireplace with colonial mantle, rear staircase and dramatic overlook from above. There is also a remodeled Powder room, Laundry room with a service door to rear deck, and a private first office or study. Lovely Dining room for those more formal affairs. The Master retreat, features a Dbl door entry, Vaulted ceiling, Sitting room, huge walk-in closet, and there is a completely remodeled Luxury Master bath, with Marble tile floor, gorgeous tile accents, dramatic custom shower, upgraded Double vanity with linen cabinet, granite counter top, two pendant lights. Excellent sized and private secondary bedrooms, Remodeled hall bath. Systems features High E, Nat Gas HVAC, 80 Gal. Hot water. There are numerous upgrades on many levels and aspects of this home that Include Custom and Recessed Lighting, New carpets, Hardwood floors, Fresh Paint, and Custom Blinds...this is unparalleled value for a fortunate and discriminate Home Buyer. 1 Year HMS Warranty.
Location
State DE
County New Castle
Area South Of The Canal (30907)
Zoning NC21
Direction North
Rooms
Other Rooms Living Room, Dining Room, Primary Bedroom, Bedroom 2, Bedroom 3, Kitchen, Family Room, Bedroom 1, Laundry, Other, Attic
Basement Full, Unfinished, Drainage System
Interior
Interior Features Primary Bath(s), Kitchen - Island, Butlers Pantry, Skylight(s), Ceiling Fan(s), Stall Shower, Kitchen - Eat-In
Hot Water Natural Gas
Heating Gas, Forced Air, Energy Star Heating System, Programmable Thermostat
Cooling Central A/C, Energy Star Cooling System
Flooring Wood, Fully Carpeted, Tile/Brick
Fireplaces Number 1
Fireplaces Type Stone
Equipment Built-In Range, Oven - Self Cleaning, Dishwasher, Disposal, Energy Efficient Appliances, Built-In Microwave
Fireplace Y
Window Features Energy Efficient
Appliance Built-In Range, Oven - Self Cleaning, Dishwasher, Disposal, Energy Efficient Appliances, Built-In Microwave
Heat Source Natural Gas
Laundry Main Floor
Exterior
Exterior Feature Deck(s), Patio(s)
Garage Inside Access, Garage Door Opener, Oversized
Garage Spaces 5.0
Utilities Available Cable TV
Waterfront N
Water Access N
Accessibility None
Porch Deck(s), Patio(s)
Attached Garage 2
Total Parking Spaces 5
Garage Y
Building
Lot Description Level
Story 2
Foundation Concrete Perimeter
Sewer On Site Septic
Water Public
Architectural Style Colonial
Level or Stories 2
Additional Building Above Grade, Shed
Structure Type Cathedral Ceilings,9'+ Ceilings,High
New Construction N
Schools
School District Appoquinimink
Others
HOA Fee Include Common Area Maintenance,Snow Removal
Senior Community No
Tax ID 11-057.00-018
Ownership Fee Simple
Acceptable Financing Conventional, VA, FHA 203(b), USDA
Listing Terms Conventional, VA, FHA 203(b), USDA
Financing Conventional,VA,FHA 203(b),USDA
Read Less Info
Want to know what your home might be worth? Contact us for a FREE valuation!

Our team is ready to help you sell your home for the highest possible price ASAP

Bought with STACEY C (Kay) KOCHANEK • Keller Williams Realty
Get More Information




