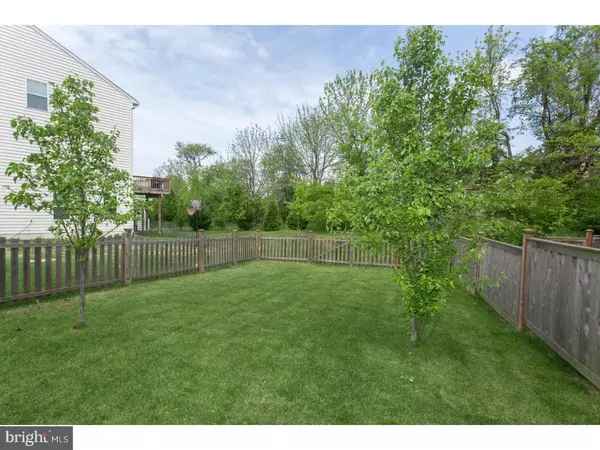For more information regarding the value of a property, please contact us for a free consultation.
Key Details
Sold Price $330,000
Property Type Townhouse
Sub Type Interior Row/Townhouse
Listing Status Sold
Purchase Type For Sale
Square Footage 2,150 sqft
Price per Sqft $153
Subdivision Dennison Ridge
MLS Listing ID 1000064486
Sold Date 07/27/17
Style Colonial
Bedrooms 3
Full Baths 2
Half Baths 1
HOA Y/N N
Abv Grd Liv Area 2,150
Originating Board TREND
Year Built 2010
Annual Tax Amount $2,774
Tax Year 2016
Lot Size 2,614 Sqft
Acres 0.06
Lot Dimensions 0 X 0
Property Description
Location, location, location. One of the absolute finest town homes available in sought after Dennison Ridge. Tucked near the rear of the neighborhood (best location within community) backing to trees, 350 Wagon Wheel is sure to impress. Wonderful outdoor setting....fenced in rear yard, large composite deck for entertaining and grilling, with steps to grade. Main level of home features hardwood flooring, large kitchen area with island and stainless appliances, eating/dining area, and large living/family room area with lots of windows for natural light. Moving upstairs, you will find a master bedroom suite with views of the woods behind the home as well as a master bath with soaking tub, shower, and a large walk-in closet. Rounding out the upper level are two additional bedrooms, a full bathroom, and upstairs laundry. Finished basement features access to the outside as well as a door to the 2 car garage. If you are looking at Walker Farm or Traditions at Pike Creek, you should take a look here and save a lot of money. This home is close to major work routes and plenty of nearby shopping! Don't let this one pass you by!
Location
State DE
County New Castle
Area Hockssn/Greenvl/Centrvl (30902)
Zoning ST
Rooms
Other Rooms Living Room, Dining Room, Primary Bedroom, Bedroom 2, Kitchen, Family Room, Bedroom 1
Basement Full, Outside Entrance, Fully Finished
Interior
Interior Features Primary Bath(s), Kitchen - Island, Kitchen - Eat-In
Hot Water Natural Gas
Heating Gas, Forced Air
Cooling Central A/C
Flooring Wood, Fully Carpeted
Equipment Dishwasher, Built-In Microwave
Fireplace N
Appliance Dishwasher, Built-In Microwave
Heat Source Natural Gas
Laundry Upper Floor
Exterior
Exterior Feature Deck(s)
Garage Spaces 4.0
Fence Other
Utilities Available Cable TV
Waterfront N
Water Access N
Roof Type Shingle
Accessibility None
Porch Deck(s)
Attached Garage 2
Total Parking Spaces 4
Garage Y
Building
Lot Description Level, Open
Story 2
Foundation Concrete Perimeter
Sewer Public Sewer
Water Public
Architectural Style Colonial
Level or Stories 2
Additional Building Above Grade
Structure Type 9'+ Ceilings
New Construction N
Schools
Elementary Schools Linden Hill
Middle Schools Skyline
High Schools Thomas Mckean
School District Red Clay Consolidated
Others
Senior Community No
Tax ID 08-024.40-349
Ownership Fee Simple
Acceptable Financing Conventional, FHA 203(b)
Listing Terms Conventional, FHA 203(b)
Financing Conventional,FHA 203(b)
Read Less Info
Want to know what your home might be worth? Contact us for a FREE valuation!

Our team is ready to help you sell your home for the highest possible price ASAP

Bought with Bonnie M Sherr • City Systems
Get More Information




