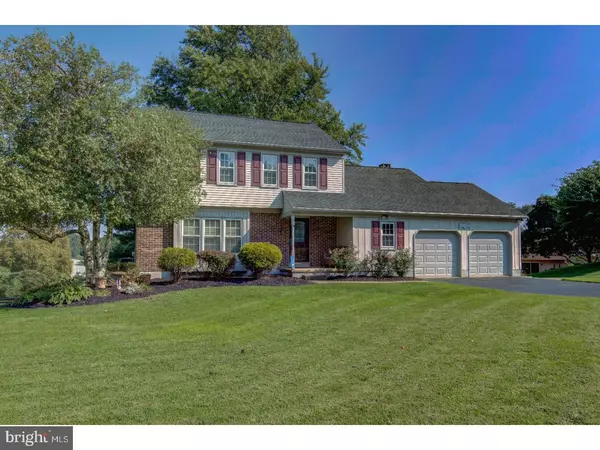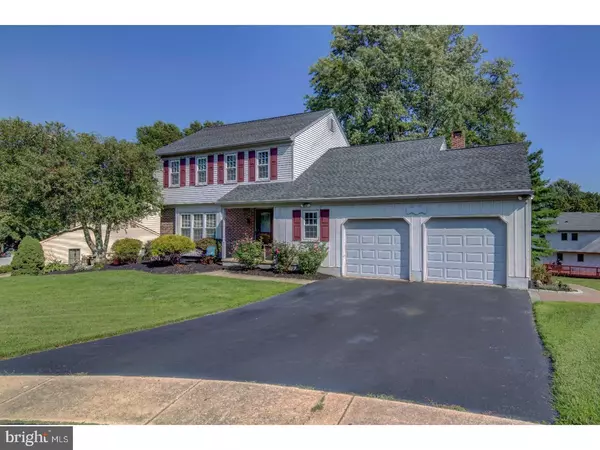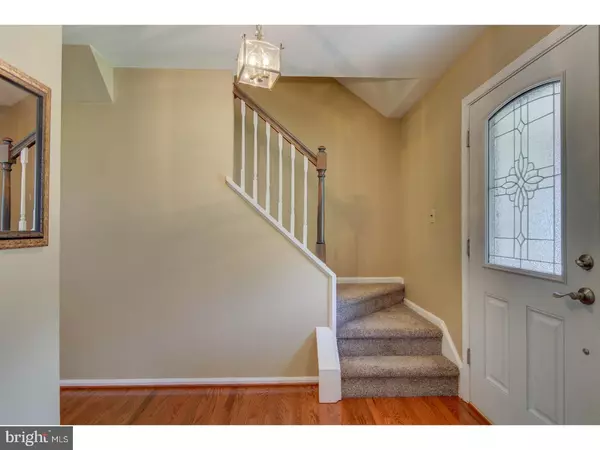For more information regarding the value of a property, please contact us for a free consultation.
Key Details
Sold Price $375,000
Property Type Single Family Home
Sub Type Detached
Listing Status Sold
Purchase Type For Sale
Square Footage 2,925 sqft
Price per Sqft $128
Subdivision Mendenhall Village
MLS Listing ID 1000328305
Sold Date 11/16/17
Style Colonial
Bedrooms 6
Full Baths 3
Half Baths 1
HOA Fees $10/ann
HOA Y/N Y
Abv Grd Liv Area 2,925
Originating Board TREND
Year Built 1984
Annual Tax Amount $3,476
Tax Year 2016
Lot Size 0.330 Acres
Acres 0.33
Lot Dimensions 144X134
Property Description
Welcome to the esteemed Mendenhall Village community in Hockessin! 4 Farmhouse Circle sits on a quiet cul-de-sac and has a beautiful curb appeal with the lovely front porch and brick exterior. When you walk inside, to your left is the living room, which has a large picture window that let's in an abundant amount of natural light. This room is the perfect size for a gathering of any size. From the living room, you proceed into the dining room, which offers a sizeable amount of space. There is also a beautiful glass door that paves the path into the kitchen. The kitchen layout will make entertaining and cooking a breeze, as the space is large and open. There are also plenty of storage options, as there is a pantry for you to utilize. Another great feature of the kitchen is the opportunity to have a breakfast nook, for more intimate meals. The kitchen also has straight views into the family room. The focal point of this room is the gorgeous brick fireplace that adds extra charm to this home. The living room gets tons of natural light through the sliding glass doors that lead out into the sun room. Before we take a look out there, the main level has a powder room, garage access, a storage closet, access to the in-law suite, and your laundry room. Traveling upstairs, to your right is a large loft that overlooks the family room; however, if you need privacy, there are sliding wood doors you can close anytime. There are 3 ample sized bedrooms and a full bathroom as well. The Master Suite is located at the back of the house, and gives you plenty of room for you to have a relaxing oasis; it also has a decent sized Master Bathroom and plenty of closet space. Moving to the lower level of the home is an adorable in-law suite. This suite has a private entrance from the back of the house, 2 bedrooms connected with a Jack and Jill bathroom, a full kitchen, living and dining rooms, and a place for you to do your laundry. Now that we've seen the inside of this home, let's go to one of the most beautiful parts of the house, the sun room. This room is spacious and features large windows, skylights, and access to the quaint outside deck. To complete the backyard, you have plenty of green grass to entertain with, plus a lovely patio. This property is extremely gorgeous and can offer you an abundance of charm and space in a wonderful community. Welcome Home!
Location
State DE
County New Castle
Area Hockssn/Greenvl/Centrvl (30902)
Zoning NCPUD
Rooms
Other Rooms Living Room, Dining Room, Primary Bedroom, Bedroom 2, Bedroom 3, Bedroom 5, Kitchen, Family Room, Bedroom 1, Sun/Florida Room, In-Law/auPair/Suite, Laundry, Loft, Other, Bedroom 6, Attic
Basement Full, Outside Entrance, Fully Finished
Interior
Interior Features Primary Bath(s), 2nd Kitchen, Stall Shower, Kitchen - Eat-In
Hot Water Electric
Heating Heat Pump - Electric BackUp, Forced Air
Cooling Central A/C
Flooring Wood, Fully Carpeted, Tile/Brick
Fireplaces Number 1
Fireplaces Type Brick
Equipment Built-In Range, Commercial Range, Dishwasher
Fireplace Y
Appliance Built-In Range, Commercial Range, Dishwasher
Laundry Main Floor, Basement
Exterior
Exterior Feature Deck(s), Patio(s)
Garage Inside Access, Garage Door Opener
Garage Spaces 5.0
Utilities Available Cable TV
Waterfront N
Water Access N
Roof Type Flat,Pitched,Shingle
Accessibility None
Porch Deck(s), Patio(s)
Attached Garage 2
Total Parking Spaces 5
Garage Y
Building
Lot Description Cul-de-sac, Sloping, Front Yard, Rear Yard, SideYard(s)
Story 3+
Sewer Public Sewer
Water Public
Architectural Style Colonial
Level or Stories 3+
Additional Building Above Grade
New Construction N
Schools
School District Red Clay Consolidated
Others
HOA Fee Include Common Area Maintenance
Senior Community No
Tax ID 08-024.20-094
Ownership Fee Simple
Acceptable Financing Conventional, VA, FHA 203(b)
Listing Terms Conventional, VA, FHA 203(b)
Financing Conventional,VA,FHA 203(b)
Read Less Info
Want to know what your home might be worth? Contact us for a FREE valuation!

Our team is ready to help you sell your home for the highest possible price ASAP

Bought with Tamara Hayman • Coldwell Banker Rowley Realtors
Get More Information




