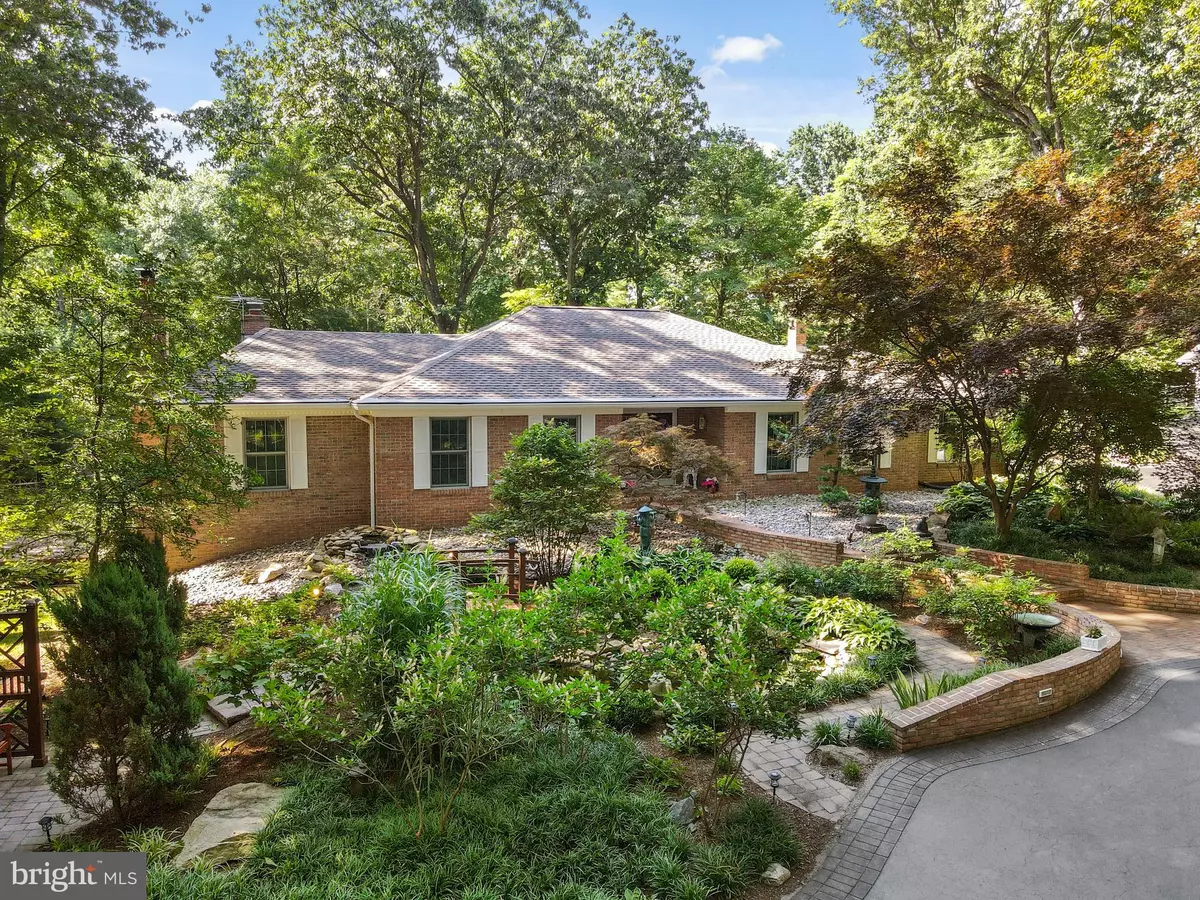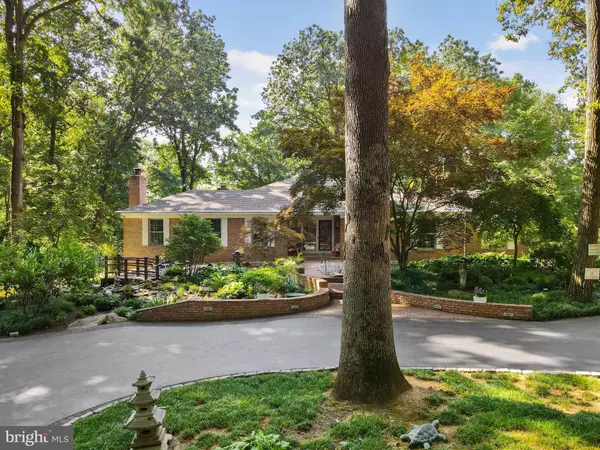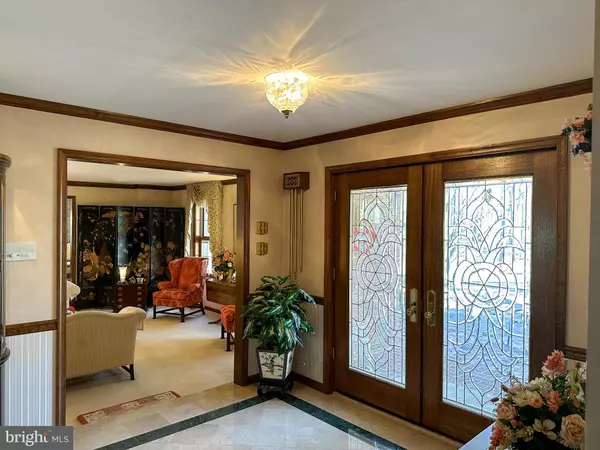301 CORNER KETCH RD Downingtown, PA 19335
3 Beds
2 Baths
3,480 SqFt
UPDATED:
01/02/2025 08:13 PM
Key Details
Property Type Single Family Home
Sub Type Detached
Listing Status Active
Purchase Type For Sale
Square Footage 3,480 sqft
Price per Sqft $359
Subdivision None Available
MLS Listing ID PACT2040092
Style Ranch/Rambler
Bedrooms 3
Full Baths 2
HOA Y/N N
Abv Grd Liv Area 3,480
Originating Board BRIGHT
Year Built 1978
Annual Tax Amount $8,735
Tax Year 2022
Lot Size 3.600 Acres
Acres 3.6
Lot Dimensions 0.00 x 0.00
Property Description
Currently marketed as only the business plus the residence. Please call listing agent for details, video footage of the kennel operation, and additional financial questions.
Location
State PA
County Chester
Area East Brandywine Twp (10330)
Zoning R2
Rooms
Other Rooms Living Room, Dining Room, Bedroom 2, Bedroom 3, Kitchen, Den, Basement, Foyer, Bedroom 1, Great Room
Basement Walkout Level, Full, Heated, Outside Entrance, Workshop
Main Level Bedrooms 3
Interior
Interior Features Kitchen - Island, Pantry, Wood Floors, Stain/Lead Glass, Skylight(s), Kitchen - Table Space, Intercom, Entry Level Bedroom, Crown Moldings, Chair Railings, Ceiling Fan(s), Attic
Hot Water Electric, Oil
Heating Forced Air, Heat Pump - Oil BackUp
Cooling Central A/C, Attic Fan, Ceiling Fan(s), Ductless/Mini-Split, Heat Pump(s), Solar Attic Fan
Flooring Carpet, Ceramic Tile, Marble, Solid Hardwood, Tile/Brick
Fireplaces Number 1
Fireplaces Type Wood
Fireplace Y
Heat Source Oil, Electric
Exterior
Utilities Available Electric Available, Phone, Phone Available, Phone Connected, Under Ground, Water Available, Other
Water Access N
View Garden/Lawn, Trees/Woods
Roof Type Architectural Shingle,Hip
Street Surface Gravel,Paved
Accessibility 32\"+ wide Doors, 36\"+ wide Halls, Doors - Swing In, Level Entry - Main, No Stairs
Road Frontage Easement/Right of Way
Garage N
Building
Lot Description Landscaping, Level, No Thru Street, Not In Development, Partly Wooded, Private, Rural, Secluded, Trees/Wooded
Story 1
Foundation Active Radon Mitigation, Block, Crawl Space
Sewer On Site Septic
Water Well
Architectural Style Ranch/Rambler
Level or Stories 1
Additional Building Above Grade
New Construction N
Schools
Elementary Schools Brandywine Wallace
Middle Schools Downingtown
High Schools Downingtown Hs West Campus
School District Downingtown Area
Others
Senior Community No
Tax ID 30-05 -0092.0100
Ownership Fee Simple
SqFt Source Estimated
Acceptable Financing Cash, Conventional, FHA
Listing Terms Cash, Conventional, FHA
Financing Cash,Conventional,FHA
Special Listing Condition Standard

Get More Information






