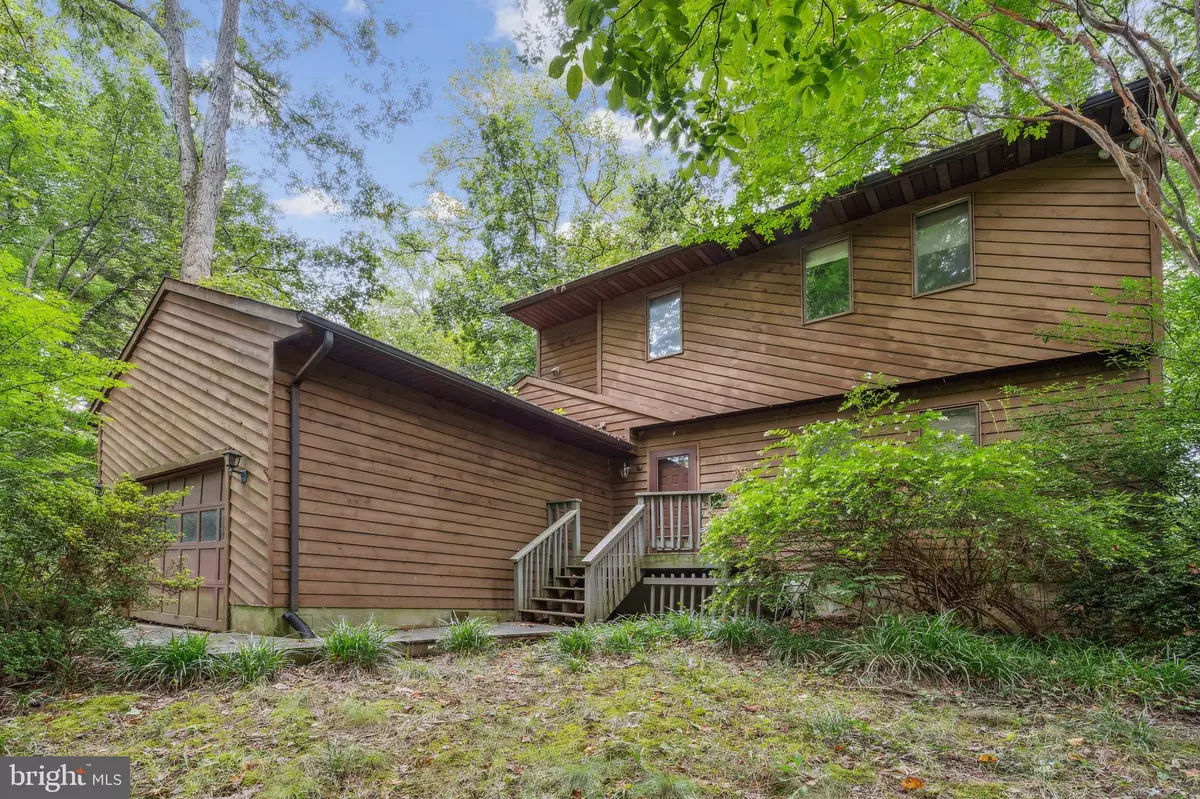
953 WOODLAND CIR Annapolis, MD 21409
3 Beds
4 Baths
1,995 SqFt
UPDATED:
09/26/2024 03:42 PM
Key Details
Property Type Single Family Home
Sub Type Detached
Listing Status Under Contract
Purchase Type For Sale
Square Footage 1,995 sqft
Price per Sqft $218
Subdivision Cape St Claire
MLS Listing ID MDAA2066968
Style Contemporary
Bedrooms 3
Full Baths 3
Half Baths 1
HOA Y/N N
Abv Grd Liv Area 1,995
Originating Board BRIGHT
Year Built 1985
Annual Tax Amount $5,231
Tax Year 2023
Lot Size 8,255 Sqft
Acres 0.19
Property Description
Location
State MD
County Anne Arundel
Zoning R
Rooms
Other Rooms Living Room, Dining Room, Bedroom 2, Bedroom 3, Kitchen, Family Room, Basement, Foyer, Bedroom 1
Basement Connecting Stairway, Full, Unfinished, Rear Entrance, Walkout Stairs
Interior
Interior Features Floor Plan - Open, Floor Plan - Traditional, Kitchen - Eat-In
Hot Water Electric
Heating Heat Pump(s)
Cooling Heat Pump(s)
Flooring Carpet, Ceramic Tile, Laminated
Fireplaces Number 1
Fireplaces Type Brick
Equipment Built-In Microwave, Built-In Range, Dishwasher, Refrigerator, Washer, Dryer
Furnishings No
Fireplace Y
Appliance Built-In Microwave, Built-In Range, Dishwasher, Refrigerator, Washer, Dryer
Heat Source Electric, Central
Laundry Upper Floor
Exterior
Garage Garage - Front Entry
Garage Spaces 1.0
Pool In Ground
Amenities Available Baseball Field, Beach, Bike Trail, Boat Ramp, Boat Dock/Slip, Club House, Basketball Courts, Pool - Outdoor, Soccer Field, Swimming Pool, Tot Lots/Playground, Water/Lake Privileges
Waterfront N
Water Access Y
Water Access Desc Canoe/Kayak,Fishing Allowed,Boat - Powered,Private Access,Swimming Allowed,Personal Watercraft (PWC)
Roof Type Shingle
Accessibility None
Parking Type Attached Garage
Attached Garage 1
Total Parking Spaces 1
Garage Y
Building
Story 2
Foundation Block
Sewer Public Sewer
Water Well
Architectural Style Contemporary
Level or Stories 2
Additional Building Above Grade, Below Grade
Structure Type Dry Wall,Cathedral Ceilings
New Construction N
Schools
Elementary Schools Cape St. Claire
Middle Schools Severn River
High Schools Broadneck
School District Anne Arundel County Public Schools
Others
Pets Allowed Y
Senior Community No
Tax ID 020316590041794
Ownership Fee Simple
SqFt Source Assessor
Security Features Smoke Detector
Acceptable Financing Cash, Conventional, FHA 203(k), Private
Horse Property N
Listing Terms Cash, Conventional, FHA 203(k), Private
Financing Cash,Conventional,FHA 203(k),Private
Special Listing Condition Short Sale
Pets Description No Pet Restrictions

Get More Information






