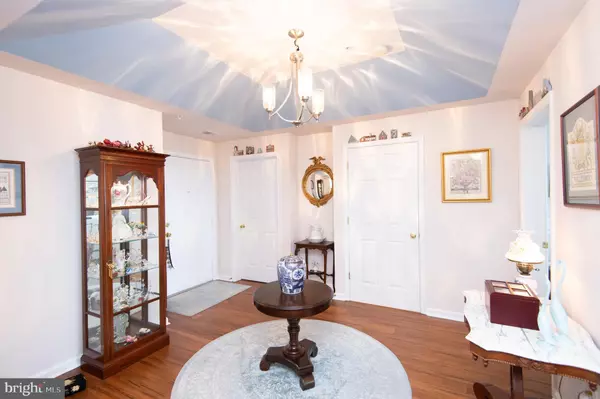
700 CATTAIL CV #309 Cambridge, MD 21613
2 Beds
2 Baths
1,760 SqFt
UPDATED:
10/23/2024 02:01 PM
Key Details
Property Type Condo
Sub Type Condo/Co-op
Listing Status Pending
Purchase Type For Sale
Square Footage 1,760 sqft
Price per Sqft $161
Subdivision Deep Harbour
MLS Listing ID MDDO2005590
Style Coastal
Bedrooms 2
Full Baths 2
Condo Fees $667/mo
HOA Y/N N
Abv Grd Liv Area 1,760
Originating Board BRIGHT
Year Built 2005
Annual Tax Amount $3,255
Tax Year 2022
Property Description
The spacious primary bedroom offers captivating water views, complemented by a walk-in closet, a double closet, and an expansive attached bathroom with a walk-in shower. The second bedroom is conveniently situated next to a full bath. A separate laundry room adds valuable storage space. Boating enthusiasts will appreciate the convenience of docking their vessel at the deeded boat slip on the Choptank River, with easy access to the nearby Chesapeake Bay. Additionally, the unit includes a deeded storage room, offering ample space to store keepsakes, boating gear, and other treasured items—an amenity often missing in condo living.
Deep Harbor's prime location allows for a leisurely stroll to downtown Cambridge, where you can explore an array of restaurants, shops, breweries, and bars. Nearby Choptank Seafood provides the freshest crabmeat, oysters, and other seafood delicacies. Ideally situated within 1.5 hours of Baltimore and 2 hours of DC/NOVA, Cambridge on Maryland's Eastern Shore makes day trips to Maryland and Delaware beaches a convenient reality without the hassle of lengthy drives.
Location
State MD
County Dorchester
Zoning PWCD
Rooms
Other Rooms Primary Bedroom, Bedroom 2, Kitchen, Foyer, Sun/Florida Room, Great Room, Laundry
Main Level Bedrooms 2
Interior
Interior Features Breakfast Area, Carpet, Ceiling Fan(s), Combination Dining/Living, Dining Area, Elevator, Entry Level Bedroom, Floor Plan - Open, Kitchen - Table Space, Primary Bath(s), Bathroom - Stall Shower, Upgraded Countertops, Walk-in Closet(s), Window Treatments, Wood Floors
Hot Water Natural Gas
Heating Forced Air
Cooling Central A/C, Ceiling Fan(s)
Flooring Wood, Carpet
Inclusions Storage Room #12, Parking Spot #36, Boat Slip #43, Plantation shutters in kitchen breakfast area
Equipment Built-In Microwave, Dishwasher, Disposal, Dryer, Exhaust Fan, Oven/Range - Electric, Refrigerator, Stainless Steel Appliances, Washer, Water Heater
Furnishings No
Fireplace N
Window Features Bay/Bow,Double Pane,Screens
Appliance Built-In Microwave, Dishwasher, Disposal, Dryer, Exhaust Fan, Oven/Range - Electric, Refrigerator, Stainless Steel Appliances, Washer, Water Heater
Heat Source Natural Gas
Laundry Has Laundry
Exterior
Garage Additional Storage Area, Garage - Front Entry, Inside Access
Garage Spaces 1.0
Parking On Site 1
Utilities Available Cable TV Available, Electric Available, Natural Gas Available, Phone Available, Sewer Available, Water Available
Amenities Available Pool - Outdoor
Waterfront N
Water Access Y
Water Access Desc Boat - Powered,Canoe/Kayak,Fishing Allowed,Personal Watercraft (PWC)
View Water, Creek/Stream
Roof Type Architectural Shingle
Accessibility 36\"+ wide Halls, Elevator, Level Entry - Main, Low Pile Carpeting
Parking Type Parking Garage
Total Parking Spaces 1
Garage Y
Building
Lot Description Landscaping
Story 1
Unit Features Garden 1 - 4 Floors
Foundation Slab
Sewer Public Sewer
Water Public
Architectural Style Coastal
Level or Stories 1
Additional Building Above Grade, Below Grade
Structure Type 9'+ Ceilings,Dry Wall
New Construction N
Schools
Middle Schools Mace'S Lane
High Schools Cambridge-South Dorchester
School District Dorchester County Public Schools
Others
Pets Allowed Y
HOA Fee Include Common Area Maintenance,Ext Bldg Maint,Lawn Maintenance,Management,Reserve Funds
Senior Community No
Tax ID 1007213999
Ownership Condominium
Security Features Main Entrance Lock,Security Gate
Acceptable Financing Conventional, Cash, Bank Portfolio
Horse Property N
Listing Terms Conventional, Cash, Bank Portfolio
Financing Conventional,Cash,Bank Portfolio
Special Listing Condition Standard
Pets Description Number Limit

Get More Information






