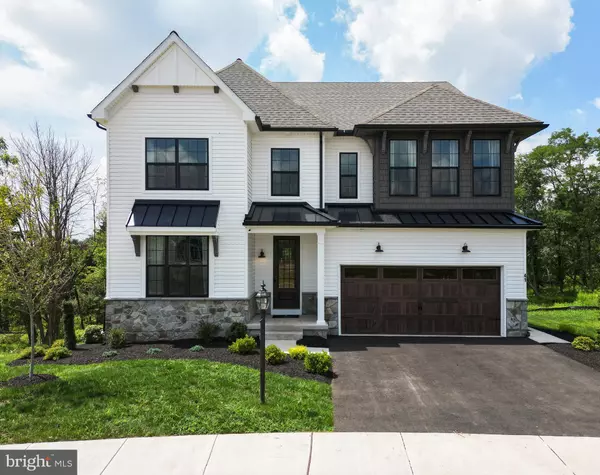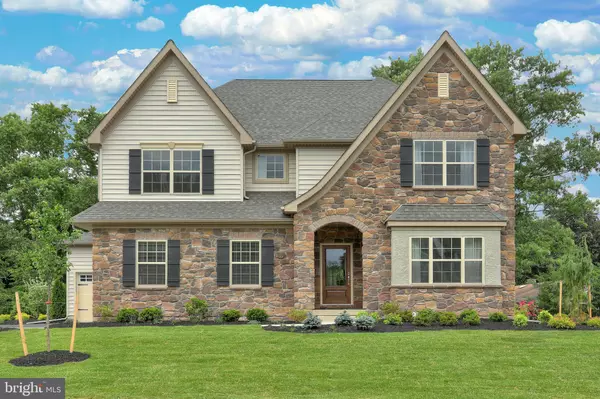
100 SCHOOLHOUSE LN #COVINGTON Windsor, PA 17366
4 Beds
3 Baths
3,405 SqFt
UPDATED:
11/20/2024 01:32 PM
Key Details
Property Type Single Family Home
Sub Type Detached
Listing Status Active
Purchase Type For Sale
Square Footage 3,405 sqft
Price per Sqft $130
Subdivision None Available
MLS Listing ID PAYK2051768
Style Traditional
Bedrooms 4
Full Baths 2
Half Baths 1
HOA Fees $100/qua
HOA Y/N Y
Abv Grd Liv Area 3,405
Originating Board BRIGHT
Year Built 2024
Tax Year 2024
Lot Size 10,018 Sqft
Acres 0.23
Property Description
The Covington is one of our most popular floorplans due to its beautiful open layout and spacious rooms. The front entry guides you into the heart of the home, passing a Study, Powder Room, and formal Dining Room. The Kitchen, Breakfast Area, and Family Room offer lots of space to live and entertain. The Kitchen boasts an eat-in island and large walk-in pantry. Upstairs, the luxurious Owner's Suite has a private bath and dual walk-in closets. 3 additional bedrooms with walk-in closets and another full bath complete the second floor. A 2-car Garage is included with the home.
Popular Structural Options:
Kitchen Packages: Chefs, Garden, Gourmet, Classic
Kitchen Command Center Office
Serving Nook
2-story Family Room
Cathedral Ceiling in the Owner's Suite
Hallway Window Nook
Second-Floor Loft
Owner's Bath Packages: Tranquility, Venetian, Serenity, Cascade
Finished Basement
Basement Café
Location
State PA
County York
Area Windsor Twp (15253)
Zoning RESIDENTIAL
Rooms
Other Rooms Dining Room, Primary Bedroom, Bedroom 2, Bedroom 3, Bedroom 4, Kitchen, Family Room, Breakfast Room, Study, Laundry, Bathroom 2, Primary Bathroom, Half Bath
Basement Poured Concrete, Full, Unfinished
Interior
Hot Water Electric
Heating Forced Air
Cooling Central A/C
Heat Source Natural Gas
Exterior
Garage Inside Access
Garage Spaces 2.0
Waterfront N
Water Access N
Roof Type Composite,Shingle
Accessibility Other
Attached Garage 2
Total Parking Spaces 2
Garage Y
Building
Story 2
Foundation Other
Sewer Public Sewer
Water Public
Architectural Style Traditional
Level or Stories 2
Additional Building Above Grade
New Construction Y
Schools
Elementary Schools Larry J. Macaluso
Middle Schools Red Lion Area Junior
High Schools Red Lion Area Senior
School District Red Lion Area
Others
Senior Community No
Tax ID NO TAX RECORD
Ownership Fee Simple
SqFt Source Estimated
Acceptable Financing Cash, Conventional, FHA, VA
Listing Terms Cash, Conventional, FHA, VA
Financing Cash,Conventional,FHA,VA
Special Listing Condition Standard

Get More Information






