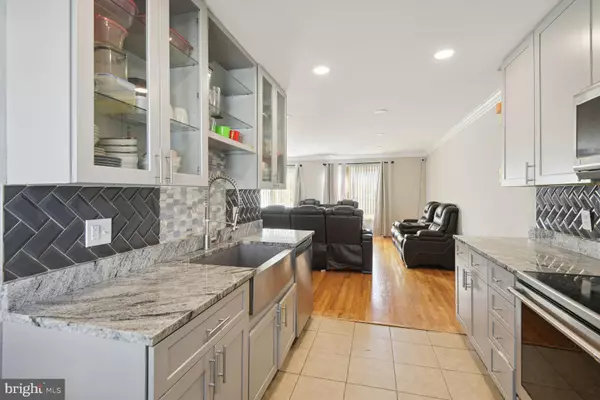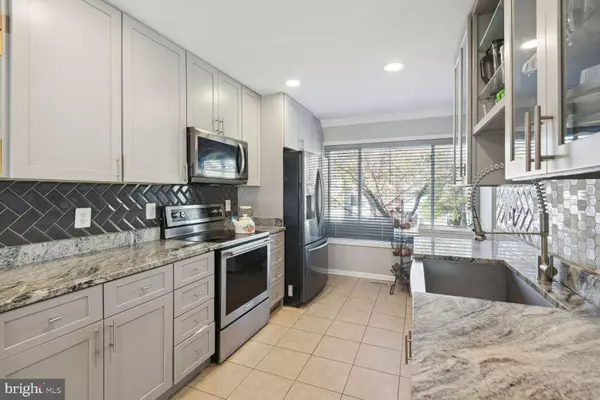
7010 CIPRIANO WOODS CT Lanham, MD 20706
3 Beds
4 Baths
1,858 SqFt
UPDATED:
11/21/2024 10:33 PM
Key Details
Property Type Townhouse
Sub Type Interior Row/Townhouse
Listing Status Under Contract
Purchase Type For Sale
Square Footage 1,858 sqft
Price per Sqft $193
Subdivision Cipriano Woods
MLS Listing ID MDPG2099516
Style Federal
Bedrooms 3
Full Baths 3
Half Baths 1
HOA Fees $45/mo
HOA Y/N Y
Abv Grd Liv Area 1,288
Originating Board BRIGHT
Year Built 1979
Annual Tax Amount $4,501
Tax Year 2022
Lot Size 1,500 Sqft
Acres 0.03
Property Description
Spacious townhome boasting numerous upgrades throughout. Recently renovated kitchen, wood flooring in the dining, and living areas. This expansive residence offers three full baths and one-half bath, ensuring ample convenience for daily living. The fully finished basement includes outside access, adding versatility to the living space.
Conveniently located near major highways and shopping centers, this home provides easy access to essential amenities. Delightful decorative touches adorn the walls and ceilings, complemented by recessed lighting for a modern and inviting ambiance. Situated in one of the most accessible and sought-after areas in the county, this property is a perfect blend of comfort and convenience.
Location
State MD
County Prince Georges
Zoning RSFA
Rooms
Basement Daylight, Full, Connecting Stairway, Fully Finished, Heated, Interior Access, Rear Entrance, Walkout Level, Windows
Interior
Interior Features Floor Plan - Open, Wood Floors, Window Treatments, Upgraded Countertops, Bathroom - Tub Shower, Combination Dining/Living, Combination Kitchen/Dining, Crown Moldings, Family Room Off Kitchen, Kitchen - Gourmet, Kitchen - Galley, Recessed Lighting
Hot Water Electric
Heating Heat Pump(s)
Cooling Central A/C
Fireplaces Number 1
Equipment Built-In Microwave, Dryer - Electric
Fireplace Y
Appliance Built-In Microwave, Dryer - Electric
Heat Source Natural Gas
Exterior
Garage Spaces 2.0
Parking On Site 1
Fence Fully, Wood
Utilities Available Electric Available
Waterfront N
Water Access N
Accessibility None
Total Parking Spaces 2
Garage N
Building
Story 3
Foundation Permanent
Sewer Public Sewer
Water Public
Architectural Style Federal
Level or Stories 3
Additional Building Above Grade, Below Grade
New Construction N
Schools
School District Prince George'S County Public Schools
Others
Senior Community No
Tax ID 17212307411
Ownership Fee Simple
SqFt Source Assessor
Acceptable Financing Cash, Conventional, FHA, VA
Listing Terms Cash, Conventional, FHA, VA
Financing Cash,Conventional,FHA,VA
Special Listing Condition Short Sale

Get More Information






