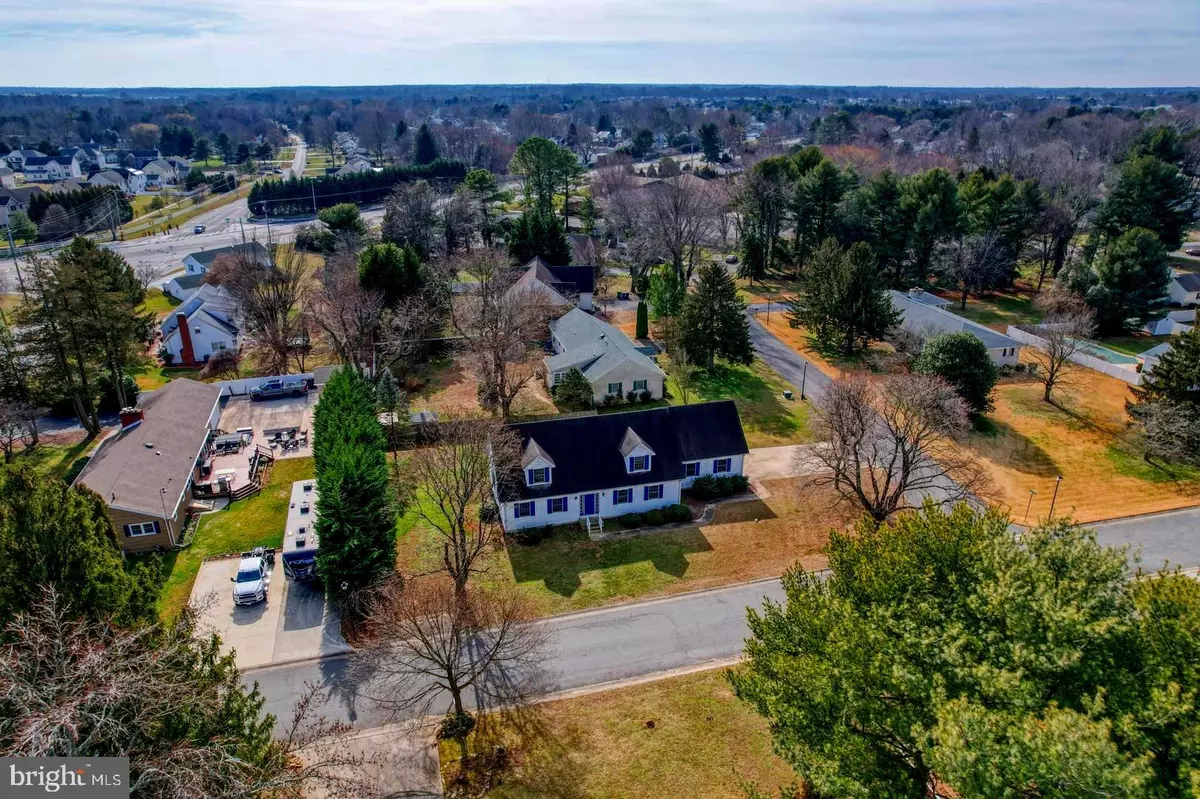
243 GREENVIEW DR Dover, DE 19901
4 Beds
3 Baths
2,250 SqFt
UPDATED:
11/11/2024 06:24 PM
Key Details
Property Type Single Family Home
Sub Type Detached
Listing Status Under Contract
Purchase Type For Sale
Square Footage 2,250 sqft
Price per Sqft $155
Subdivision Greenview
MLS Listing ID DEKT2025662
Style Cape Cod
Bedrooms 4
Full Baths 2
Half Baths 1
HOA Y/N N
Abv Grd Liv Area 2,250
Originating Board BRIGHT
Year Built 1998
Annual Tax Amount $1,253
Tax Year 2023
Lot Size 0.340 Acres
Acres 0.34
Lot Dimensions 94.84 x 150.00
Property Description
Location
State DE
County Kent
Area Caesar Rodney (30803)
Zoning RS1
Rooms
Basement Full
Main Level Bedrooms 4
Interior
Interior Features Carpet, Ceiling Fan(s)
Hot Water Electric
Heating Forced Air
Cooling Central A/C
Equipment Dishwasher, Dryer, Microwave, Oven/Range - Electric, Refrigerator, Washer, Water Conditioner - Owned, Water Heater
Fireplace N
Appliance Dishwasher, Dryer, Microwave, Oven/Range - Electric, Refrigerator, Washer, Water Conditioner - Owned, Water Heater
Heat Source Natural Gas
Laundry Main Floor
Exterior
Garage Garage - Side Entry
Garage Spaces 2.0
Waterfront N
Water Access N
Roof Type Shingle
Accessibility None
Attached Garage 2
Total Parking Spaces 2
Garage Y
Building
Lot Description Corner
Story 1.5
Foundation Block
Sewer Public Sewer
Water Well
Architectural Style Cape Cod
Level or Stories 1.5
Additional Building Above Grade, Below Grade
New Construction N
Schools
High Schools Caesar Rodney
School District Caesar Rodney
Others
Senior Community No
Tax ID NM-00-09505-02-2201-000
Ownership Fee Simple
SqFt Source Assessor
Special Listing Condition Standard

Get More Information






