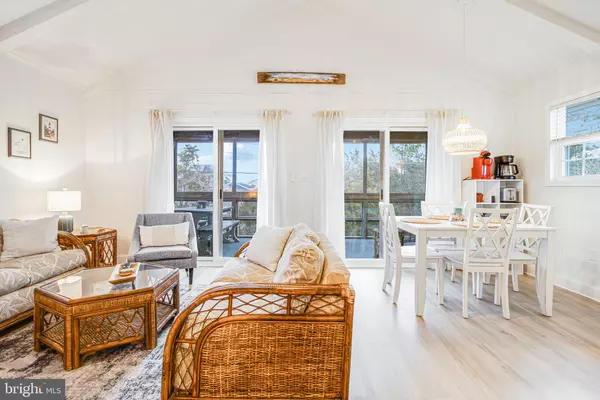
9756 WILKERSON RD Milford, DE 19963
2 Beds
1 Bath
5,663 Sqft Lot
OPEN HOUSE
Sat Nov 23, 10:00am - 12:00pm
UPDATED:
11/18/2024 04:57 PM
Key Details
Property Type Single Family Home
Sub Type Detached
Listing Status Active
Purchase Type For Sale
Subdivision Primehook Beach
MLS Listing ID DESU2057618
Style Bungalow
Bedrooms 2
Full Baths 1
HOA Y/N N
Originating Board BRIGHT
Year Built 1972
Annual Tax Amount $350
Tax Year 2023
Lot Size 5,663 Sqft
Acres 0.13
Property Description
Embark on a journey where you take center stage in the daily spectacle of the sun bidding farewell in a burst of vivid hues, painting a vibrant coastal lifestyle. Each night, let the sunsets over the Primehook National Wildlife Refuge transform the sky into a breathtaking masterpiece, giving you your own front-row seat to this enchanting display. Step into the bright and open main living area, where new windows frame panoramic views and sliders lead to a spacious screened porch — the quintessential spot to savor the coastal breeze or witness the sun rise above the horizon.
Two cozy bedrooms and a renovated full bath, complete with a tiled tub-shower combination and a stacked laundry center, add to the cottage's authentic charm. Just steps away from the sandy shores of the Delaware Bay, this home is not just a residence; it's a true coastal charmer, exuding the timeless appeal of a genuine beach cottage. Screened porch can be finished into additional living space, or add on decks or additional living space as the lot is large enough for further addition.
The experience is elevated with the addition of a new outside shower, offering the perfect way to rinse off the salt and sand after a day spent by the water. Notable upgrades, including a new peat septic system, recently upgraded HVAC & tankless hot water. Freshly painted to enhance the modern comforts while preserving the cottage's authentic beachy vibe.
Whether you're seeking a permanent beach home, a second home, or a weekly summer rental, this cottage is a welcoming retreat, inviting you to bask in the magic of coastal living where every sunset is a masterpiece and wildlife is abundant with birds, deer, and more. Welcome home to your coastal haven! Enjoy low cost beach living....current expenses including taxes, utilities, and insurance have been less then $3830/year.
Location
State DE
County Sussex
Area Cedar Creek Hundred (31004)
Zoning MR
Rooms
Other Rooms Living Room, Dining Room, Bedroom 2, Kitchen, Bedroom 1, Bathroom 1, Screened Porch
Main Level Bedrooms 2
Interior
Interior Features Attic, Ceiling Fan(s), Combination Dining/Living, Dining Area, Family Room Off Kitchen, Floor Plan - Open, Kitchen - Galley, Bathroom - Tub Shower
Hot Water Propane
Heating Heat Pump - Electric BackUp, Forced Air
Cooling Central A/C
Flooring Luxury Vinyl Plank
Inclusions All furnishings are included.
Equipment Dryer - Electric, Dryer - Front Loading, Oven/Range - Electric, Refrigerator, Washer - Front Loading, Water Heater - Tankless
Furnishings Yes
Fireplace N
Appliance Dryer - Electric, Dryer - Front Loading, Oven/Range - Electric, Refrigerator, Washer - Front Loading, Water Heater - Tankless
Heat Source Electric
Laundry Main Floor
Exterior
Exterior Feature Porch(es), Screened
Garage Spaces 4.0
Utilities Available Cable TV, Electric Available, Phone Available, Water Available
Waterfront N
Water Access N
View Panoramic, Scenic Vista, Water
Roof Type Asphalt
Street Surface Paved
Accessibility Doors - Swing In
Porch Porch(es), Screened
Total Parking Spaces 4
Garage N
Building
Lot Description Cleared, Front Yard, Landscaping, Level, Premium, Private, Rear Yard, Secluded, Stream/Creek, Tidal Wetland
Story 1
Foundation Pilings
Sewer On Site Septic
Water Community
Architectural Style Bungalow
Level or Stories 1
Additional Building Above Grade, Below Grade
Structure Type 9'+ Ceilings
New Construction N
Schools
School District Cape Henlopen
Others
Pets Allowed Y
Senior Community No
Tax ID 230-17.00-128.00
Ownership Fee Simple
SqFt Source Estimated
Security Features Smoke Detector
Acceptable Financing Cash, Conventional
Listing Terms Cash, Conventional
Financing Cash,Conventional
Special Listing Condition Standard
Pets Description No Pet Restrictions

Get More Information






