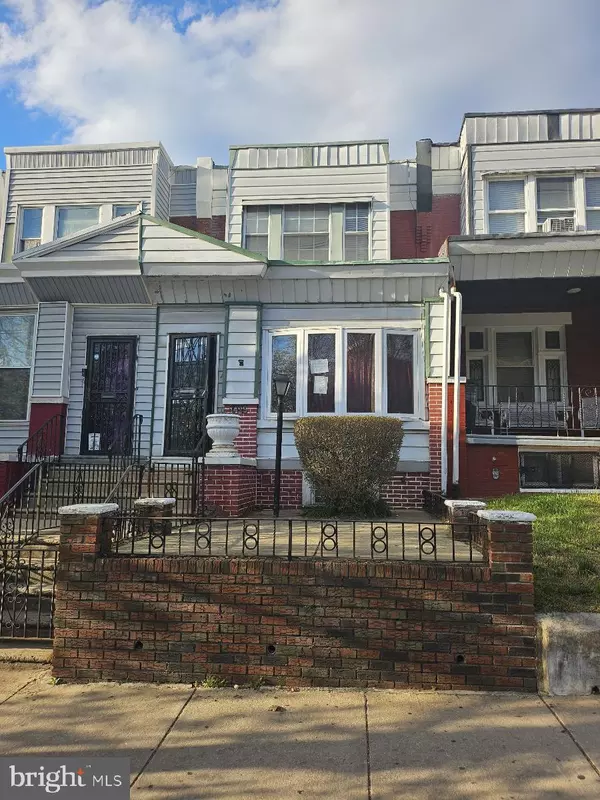
1429 W OLNEY AVE Philadelphia, PA 19141
4 Beds
1 Bath
1,510 SqFt
UPDATED:
09/30/2024 04:03 PM
Key Details
Property Type Townhouse
Sub Type Interior Row/Townhouse
Listing Status Active
Purchase Type For Sale
Square Footage 1,510 sqft
Price per Sqft $98
Subdivision West Oak Lane
MLS Listing ID PAPH2332622
Style Straight Thru
Bedrooms 4
Full Baths 1
HOA Y/N N
Abv Grd Liv Area 1,510
Originating Board BRIGHT
Year Built 1925
Annual Tax Amount $2,053
Tax Year 2022
Lot Size 2,261 Sqft
Acres 0.05
Property Description
DONT MISS OUT
Short Sales Approved for $149,150! Appraised at $157K. Ready to settle in 30 days! There is no flexibility. Close to La Salle University, Girls High School, and other prominent schools, this 4-bedroom, 1-bath property is well-maintained and could be your next home. This home features four well-sized bedrooms, a nice-sized kitchen, and a comfortable-sized living room. Schedule your viewing NOW!
Location
State PA
County Philadelphia
Area 19141 (19141)
Zoning RSA5
Rooms
Basement Unfinished
Interior
Hot Water Natural Gas
Heating Hot Water
Cooling Central A/C
Fireplace N
Heat Source Electric
Exterior
Utilities Available Natural Gas Available, Electric Available
Waterfront N
Water Access N
Accessibility None
Parking Type On Street
Garage N
Building
Story 3
Foundation Block
Sewer Public Sewer
Water Public
Architectural Style Straight Thru
Level or Stories 3
Additional Building Above Grade, Below Grade
New Construction N
Schools
School District The School District Of Philadelphia
Others
Senior Community No
Tax ID 171084500
Ownership Fee Simple
SqFt Source Estimated
Acceptable Financing Cash, FHA 203(b), FHA 203(k), FHA, Conventional, VA, USDA
Listing Terms Cash, FHA 203(b), FHA 203(k), FHA, Conventional, VA, USDA
Financing Cash,FHA 203(b),FHA 203(k),FHA,Conventional,VA,USDA
Special Listing Condition Short Sale

Get More Information






