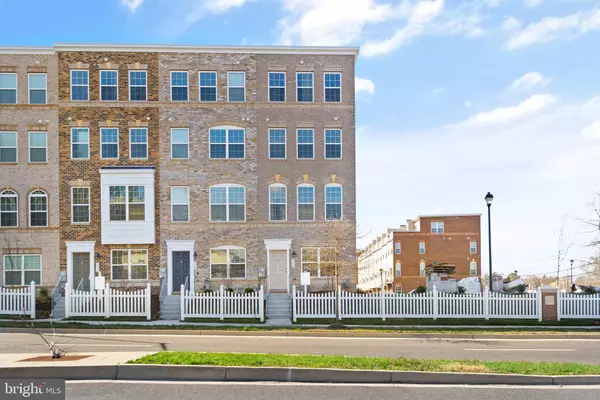
9630 WESHIRE DR Upper Marlboro, MD 20774
3 Beds
3 Baths
2,009 SqFt
UPDATED:
11/19/2024 07:43 PM
Key Details
Property Type Townhouse
Sub Type End of Row/Townhouse
Listing Status Pending
Purchase Type For Sale
Square Footage 2,009 sqft
Price per Sqft $265
Subdivision Westphalia Row
MLS Listing ID MDPG2107584
Style Colonial
Bedrooms 3
Full Baths 2
Half Baths 1
HOA Fees $88/mo
HOA Y/N Y
Abv Grd Liv Area 2,009
Originating Board BRIGHT
Year Built 2024
Annual Tax Amount $4,398
Tax Year 2023
Lot Size 1,403 Sqft
Acres 0.03
Lot Dimensions 0.00 x 0.00
Property Description
Location
State MD
County Prince Georges
Zoning RMF48
Rooms
Basement Other
Interior
Interior Features Kitchen - Island
Hot Water Natural Gas
Heating Central
Cooling Central A/C
Fireplaces Number 1
Inclusions Parking Included in List Price.
Equipment Microwave, Refrigerator, Dishwasher, Disposal, Built-In Range
Fireplace Y
Appliance Microwave, Refrigerator, Dishwasher, Disposal, Built-In Range
Heat Source Natural Gas
Exterior
Garage Garage - Rear Entry
Garage Spaces 2.0
Waterfront N
Water Access N
Accessibility Other
Attached Garage 2
Total Parking Spaces 2
Garage Y
Building
Story 3
Foundation Concrete Perimeter, Slab
Sewer Public Sewer
Water Public
Architectural Style Colonial
Level or Stories 3
Additional Building Above Grade, Below Grade
New Construction Y
Schools
School District Prince George'S County Public Schools
Others
Senior Community No
Tax ID 17155711472
Ownership Fee Simple
SqFt Source Assessor
Special Listing Condition Standard

Get More Information






