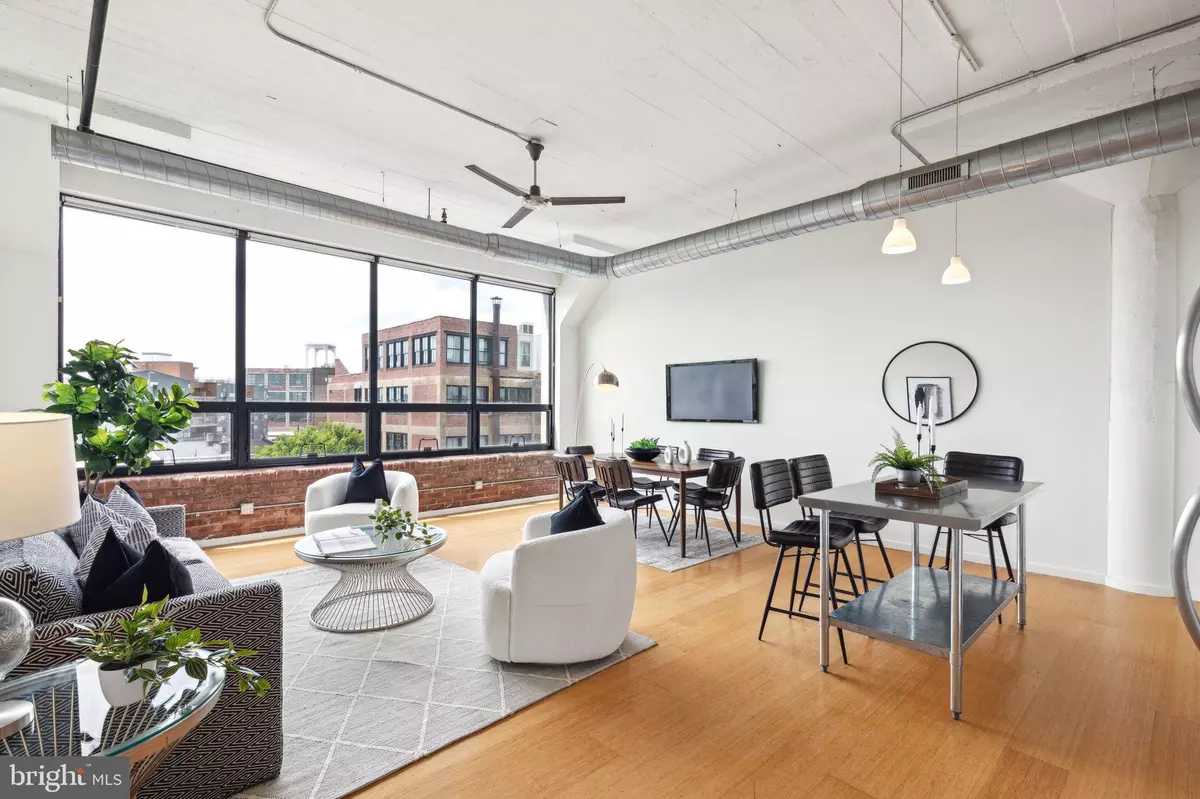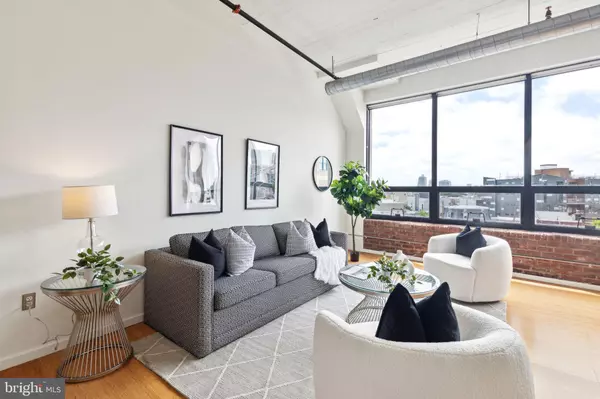
1714 MEMPHIS ST #411 Philadelphia, PA 19125
1 Bed
1 Bath
968 SqFt
UPDATED:
11/22/2024 06:12 PM
Key Details
Property Type Condo
Sub Type Condo/Co-op
Listing Status Under Contract
Purchase Type For Sale
Square Footage 968 sqft
Price per Sqft $391
Subdivision Fishtown
MLS Listing ID PAPH2340190
Style Contemporary
Bedrooms 1
Full Baths 1
Condo Fees $346/mo
HOA Y/N N
Abv Grd Liv Area 968
Originating Board BRIGHT
Year Built 2010
Annual Tax Amount $4,910
Tax Year 2024
Property Description
Memphis Flats offers a fitness center, resident's lounge, assigned off-street parking, and additional 3ft 6 x 8ft storage (included in sales price). Embrace the vibrant Fishtown lifestyle with its eclectic mix of cafes, boutiques, and nightlife right outside your door. Welcome to loft living at its finest!
Location
State PA
County Philadelphia
Area 19125 (19125)
Zoning RES
Rooms
Other Rooms Living Room, Primary Bedroom, Kitchen
Basement Full
Main Level Bedrooms 1
Interior
Hot Water Electric
Heating Forced Air
Cooling Central A/C
Flooring Wood
Equipment Oven - Wall, Dishwasher, Disposal
Fireplace N
Window Features Energy Efficient
Appliance Oven - Wall, Dishwasher, Disposal
Heat Source Electric
Laundry Main Floor
Exterior
Garage Spaces 1.0
Utilities Available Cable TV
Amenities Available Elevator, Extra Storage, Fitness Center
Waterfront N
Water Access N
Accessibility Mobility Improvements
Total Parking Spaces 1
Garage N
Building
Story 1
Unit Features Garden 1 - 4 Floors
Sewer Public Sewer
Water Public
Architectural Style Contemporary
Level or Stories 1
Additional Building Above Grade
Structure Type 9'+ Ceilings
New Construction N
Schools
School District The School District Of Philadelphia
Others
Pets Allowed Y
HOA Fee Include Common Area Maintenance,Ext Bldg Maint,Lawn Maintenance,Snow Removal,Trash,Sewer,Parking Fee,Insurance,All Ground Fee,Management
Senior Community No
Tax ID 888180628
Ownership Condominium
Special Listing Condition Standard
Pets Description No Pet Restrictions

Get More Information






