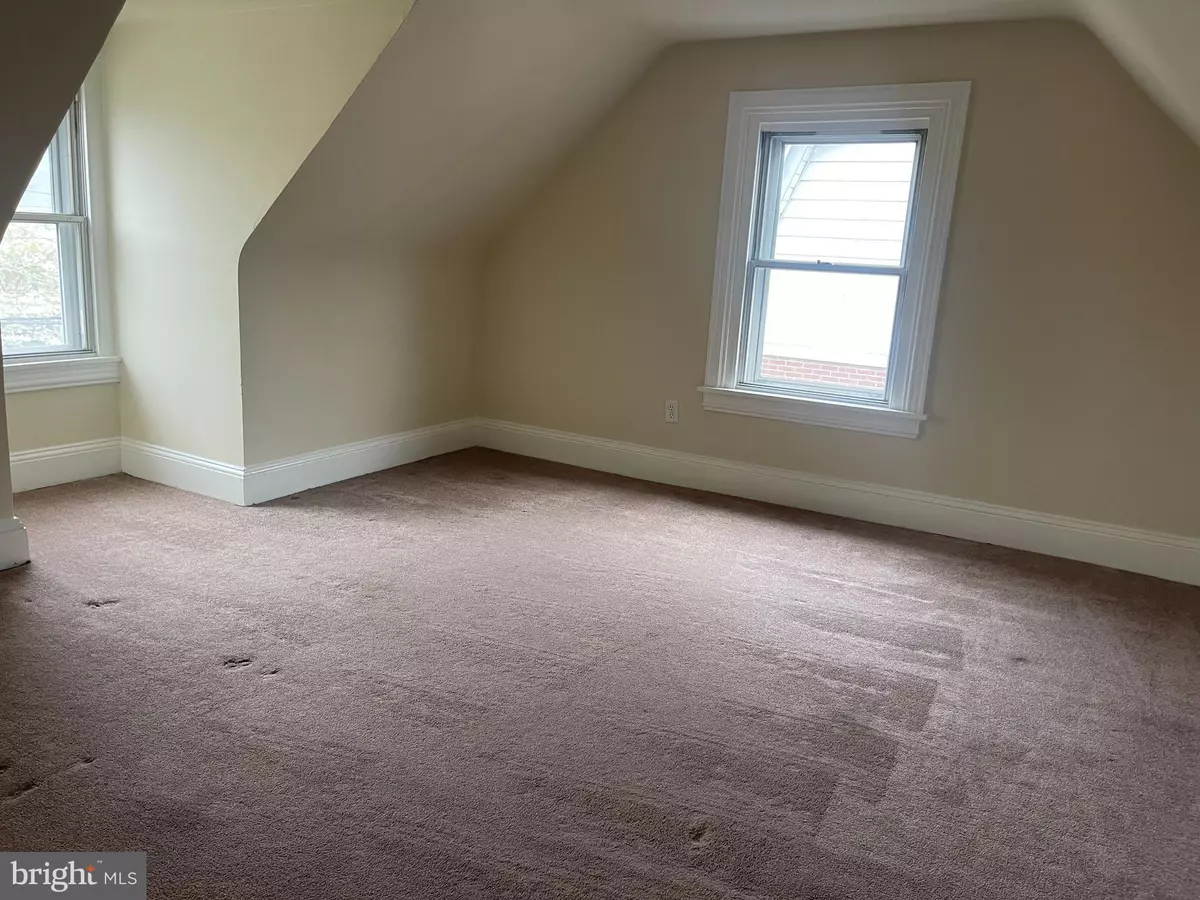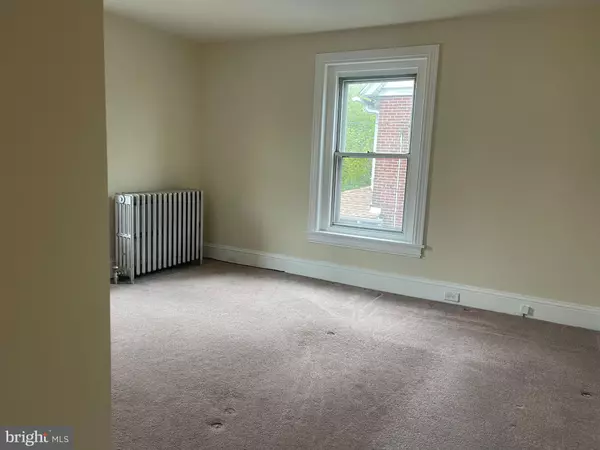
31 W HILLCREST AVE Havertown, PA 19083
32 Beds
1 Bath
2,710 SqFt
UPDATED:
09/11/2024 06:43 PM
Key Details
Property Type Single Family Home
Sub Type Twin/Semi-Detached
Listing Status Pending
Purchase Type For Rent
Square Footage 2,710 sqft
Subdivision Havertown
MLS Listing ID PADE2066052
Style Other
Bedrooms 32
Full Baths 1
Abv Grd Liv Area 2,710
Originating Board BRIGHT
Year Built 1930
Lot Size 9,148 Sqft
Acres 0.21
Lot Dimensions 50.00 x 222.00
Property Description
Bright and airy, with tons of natural light, this JUST REMODELED 3-bedroom, 1-bathroom apartment just hit the market and will not last! With a large, open floorplan living space adjacent to a new kitchen with modern appliances, and 3 large bedrooms, this is a ton of space in a great location! Includes in-unit washer/dryer.
Shared driveway with two other apartments, and plenty of street-parking on this quiet street just off the intersection of E Eagle Rd & W Darby Rd. Around the corner from popular dining options including Brick & Brew, Nudy's and Boccella Deli, between multiple ACME & Giant grocers, and a plethora of other nearby businesses, you are central to everything!
One mile to Septa Regional Rail Station, Ardmore Junction, for quick train travel into Center City Philadelphia.
Pet-friendly with approval and pet fee.
Location
State PA
County Delaware
Area Haverford Twp (10422)
Zoning MULTIFAMILY
Rooms
Main Level Bedrooms 32
Interior
Hot Water Electric
Heating Hot Water
Cooling Central A/C
Fireplaces Number 2
Equipment Oven/Range - Electric, Refrigerator, Dishwasher
Fireplace Y
Appliance Oven/Range - Electric, Refrigerator, Dishwasher
Heat Source Oil
Laundry Has Laundry
Exterior
Waterfront N
Water Access N
Accessibility Other
Garage N
Building
Story 2
Foundation Other
Sewer Public Sewer
Water Public
Architectural Style Other
Level or Stories 2
Additional Building Above Grade, Below Grade
New Construction N
Schools
Middle Schools Haverford
High Schools Haverford Senior
School District Haverford Township
Others
Pets Allowed Y
Senior Community No
Tax ID 22-03-01265-00
Ownership Other
SqFt Source Assessor
Pets Description Case by Case Basis

Get More Information






